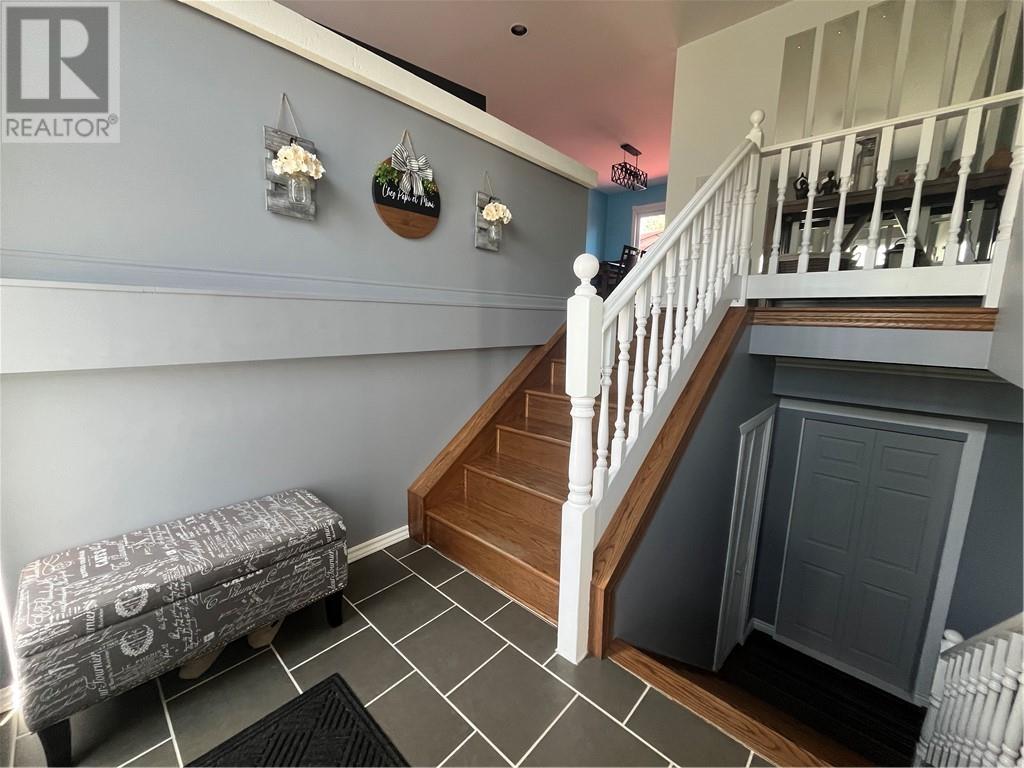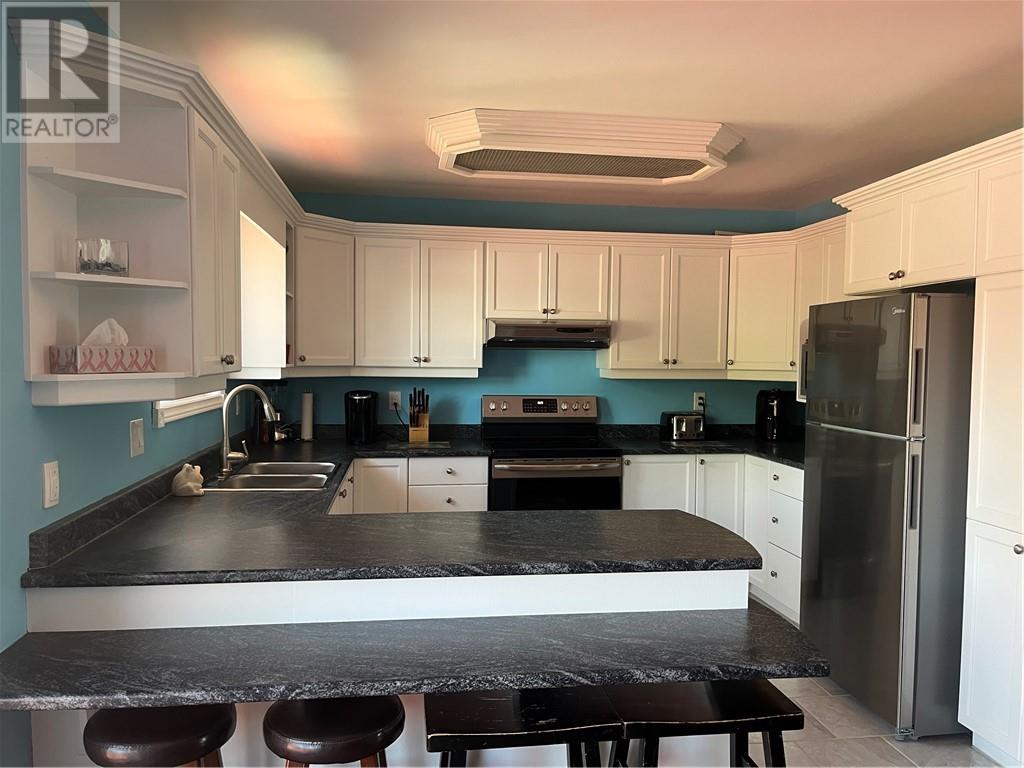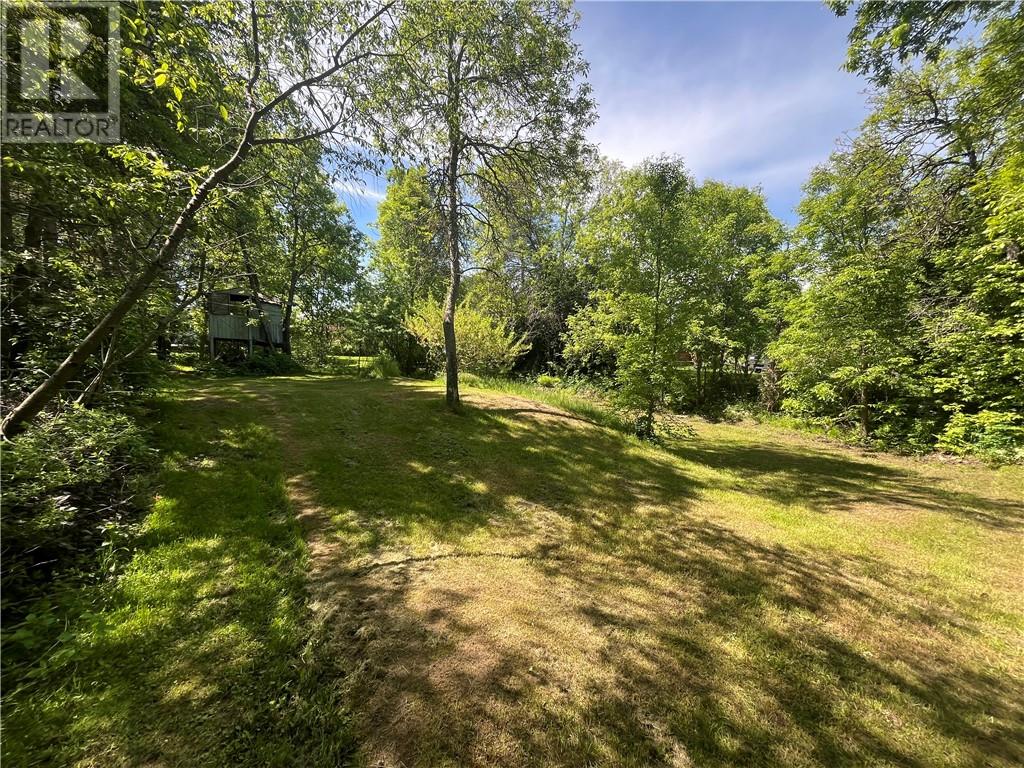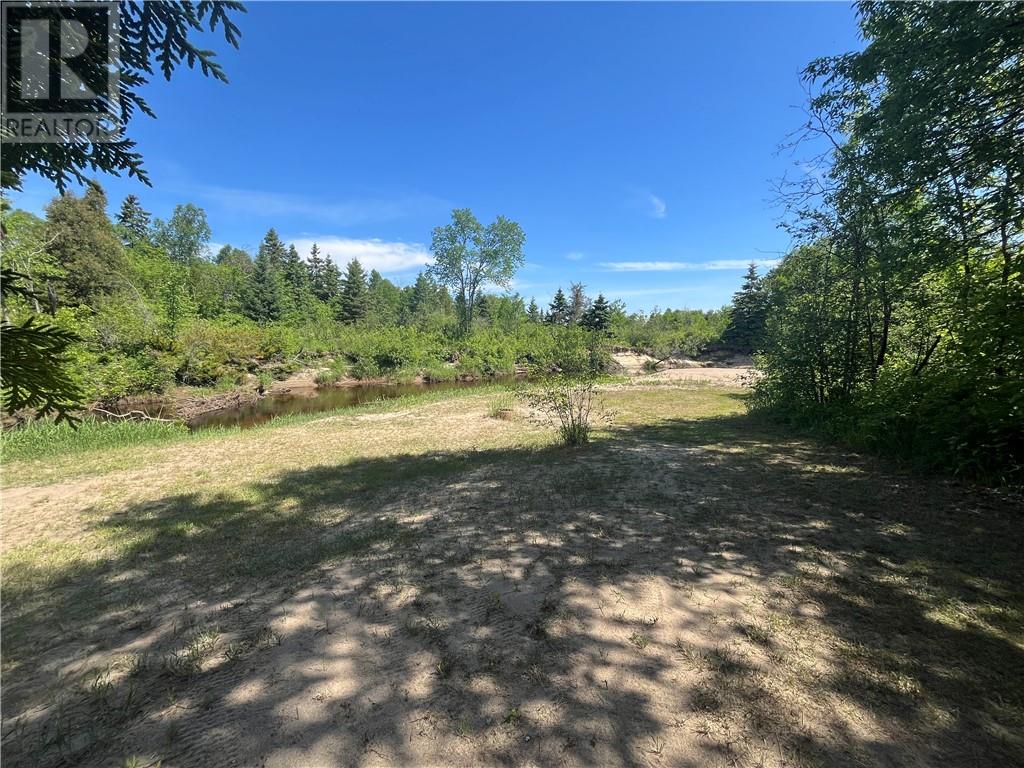1804 Helene Street Val Caron, Ontario P3N 1B8
$579,900
Welcome to 1804 Helene Street, located in a sought-after neighborhood with easy access to schools, parks, shopping and bus routes. Enjoy ample living space with 3 large bedrooms on the main level as well as a very spacious bathroom. Relax and entertain in the bright and airy living areas, perfect for gatherings with loved ones or quiet evenings in. Enjoy the walk-out from the kitchen leading to a two-tier deck. This home features a 1-bedroom in law-suite with separate entrance. This area can be used for guests, extended family or to make some extra income; without losing access to the enormous Rec room. Step outside to your private backyard oasis with just under 400 feet of meticulously maintained property leading to your very own private sandy beach. Don't miss out on the opportunity to make this house your forever home! (id:3334)
Property Details
| MLS® Number | 2117049 |
| Property Type | Single Family |
| Amenities Near By | Golf Course, Park, Public Transit, Schools |
| Community Features | Bus Route, Family Oriented |
| Equipment Type | Water Heater - Gas |
| Pool Type | Inground Pool |
| Rental Equipment Type | Water Heater - Gas |
| Storage Type | Outside Storage, Storage Shed |
| Structure | Shed |
| Water Front Name | Whitson River |
| Water Front Type | Waterfront On River |
Building
| Bathroom Total | 2 |
| Bedrooms Total | 4 |
| Architectural Style | Split Entry Bungalow |
| Basement Type | Full |
| Cooling Type | Central Air Conditioning |
| Exterior Finish | Brick |
| Fire Protection | Smoke Detectors |
| Fireplace Fuel | Gas |
| Fireplace Present | Yes |
| Fireplace Total | 1 |
| Fireplace Type | Free Standing Metal |
| Flooring Type | Hardwood, Tile |
| Foundation Type | Poured Concrete |
| Heating Type | Forced Air |
| Roof Material | Asphalt Shingle |
| Roof Style | Unknown |
| Stories Total | 1 |
| Type | House |
| Utility Water | Municipal Water |
Land
| Access Type | Year-round Access |
| Acreage | No |
| Land Amenities | Golf Course, Park, Public Transit, Schools |
| Sewer | Municipal Sewage System |
| Size Total Text | Under 1/2 Acre |
| Zoning Description | Ru |
Rooms
| Level | Type | Length | Width | Dimensions |
|---|---|---|---|---|
| Lower Level | Bathroom | 12 x 5 | ||
| Lower Level | Bedroom | 11’6 x 10 | ||
| Lower Level | Living Room | 14 x 11 | ||
| Lower Level | Kitchen | 12 x 9’4 | ||
| Lower Level | Laundry Room | 14’6 x 13 | ||
| Lower Level | Recreational, Games Room | 24 x 13 | ||
| Main Level | Bedroom | 11 x 10’6 | ||
| Main Level | Primary Bedroom | 13’8 x 12’6 | ||
| Main Level | Living Room | 14’8 x 12’6 | ||
| Main Level | Dining Room | 12 x 9’6 | ||
| Main Level | Kitchen | 12 x 10 |
https://www.realtor.ca/real-estate/26993620/1804-helene-street-val-caron



















































