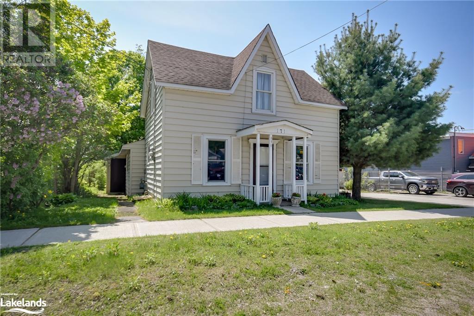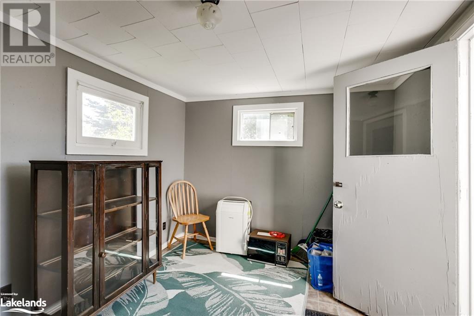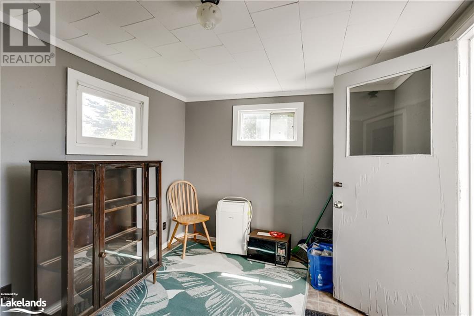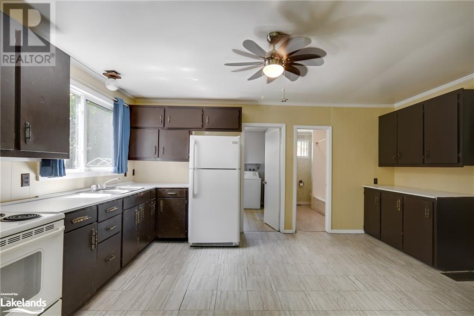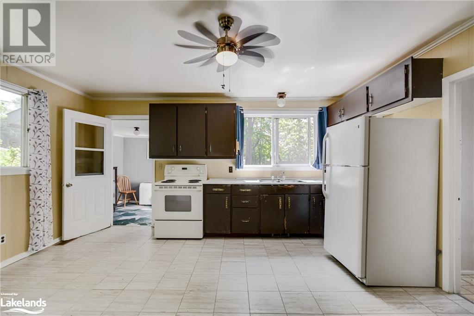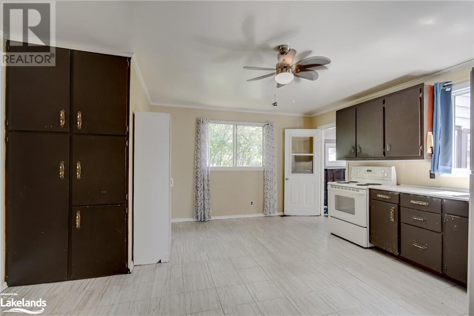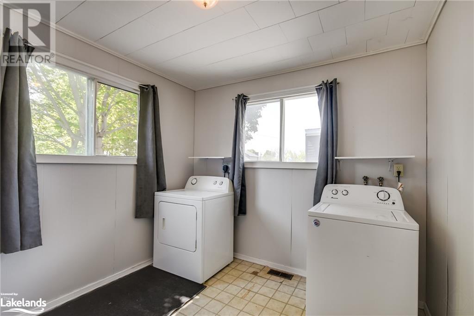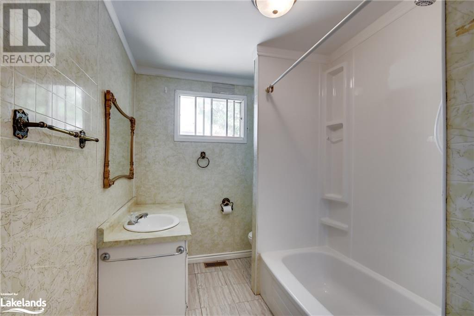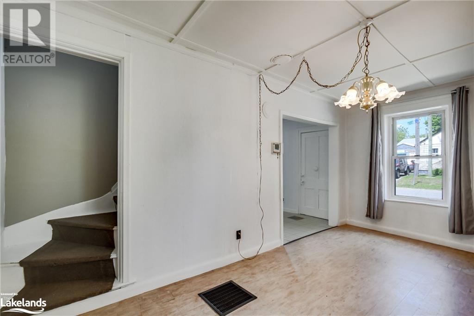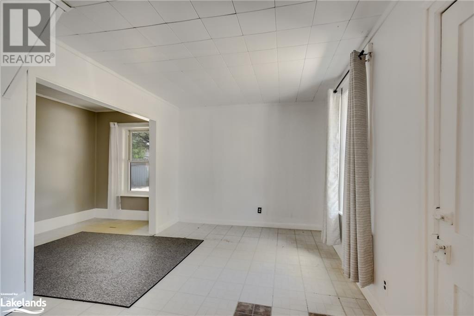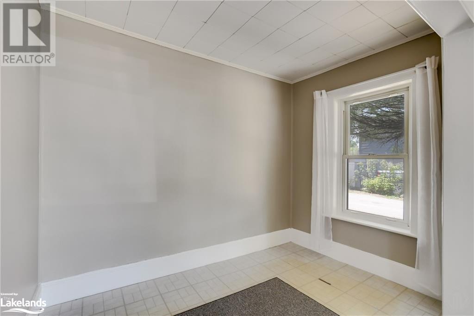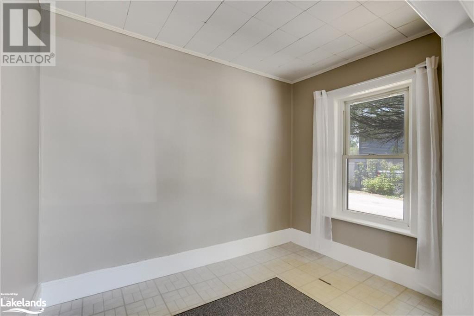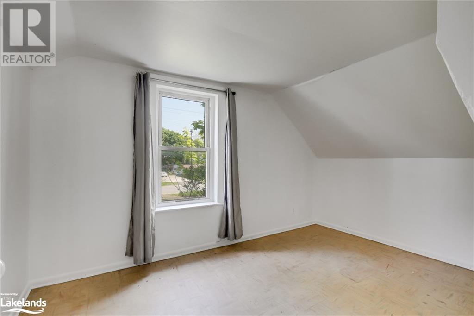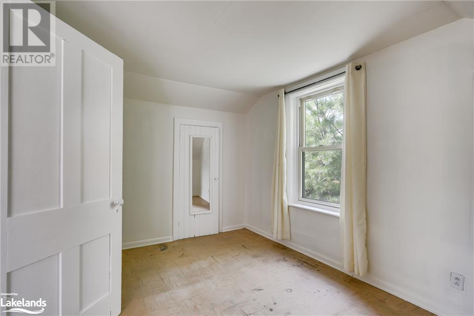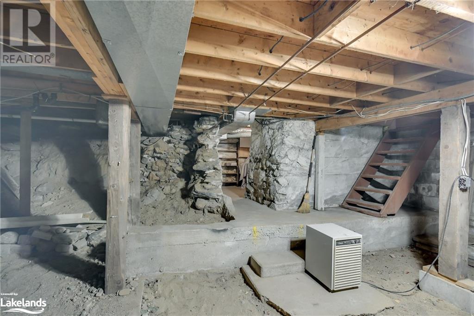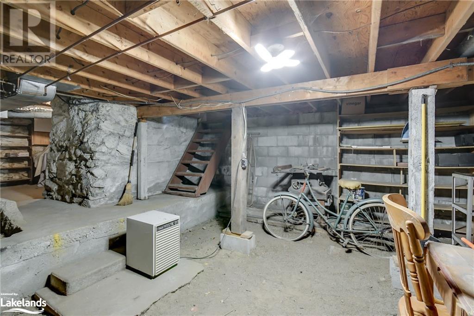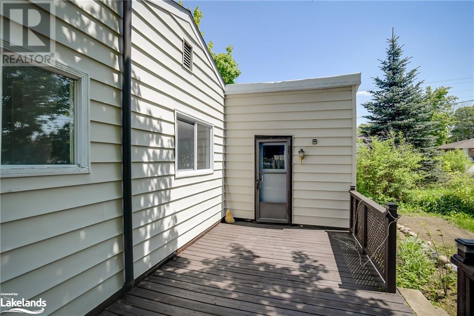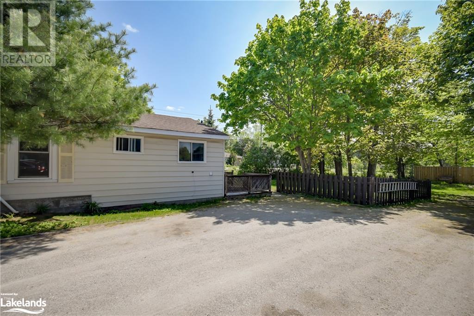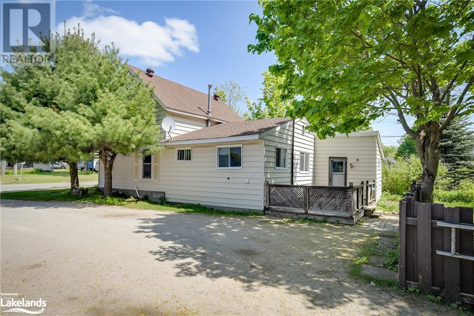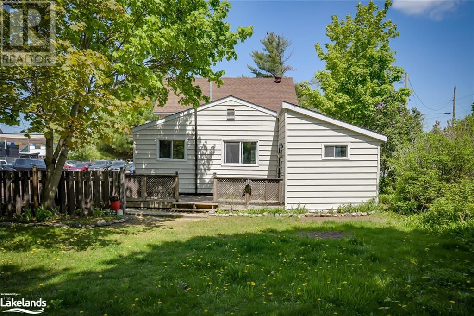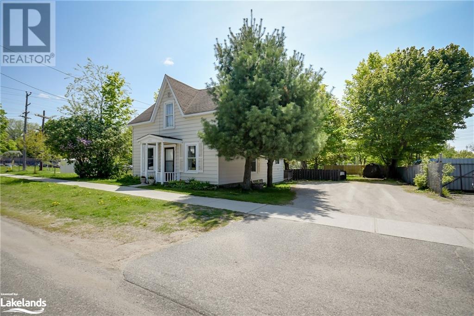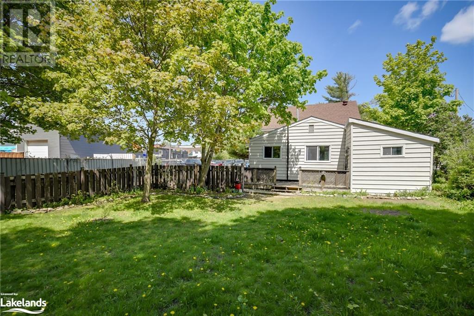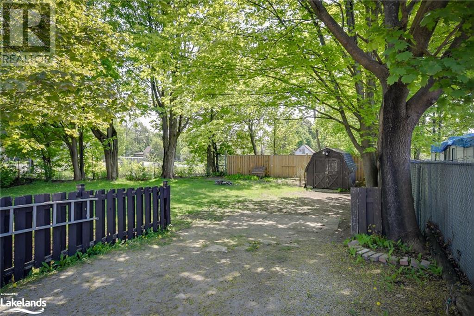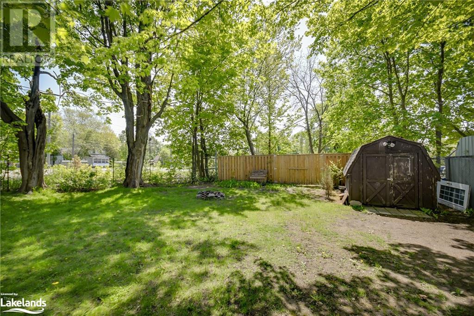171 Phillip Street E Gravenhurst, Ontario P1P 1J4
$399,900
Century home in downtown Gravenhurst owned by the same family for almost 60 years! This 1342sqft 1.5 storey home has 2 bedrooms, 1 bathroom and a main floor laundry room currently occupying the old 3rd bedroom. Easy to convert the laundry room back to a bedroom for larger families requiring more bedrooms. Great location, walking distance to all amenities, zoned C-1 which allows for many uses. Some updates include: new 100 AMP electrical panel (2019), Asphalt Roof shingles (2014), new rental furnace (2013 - which will be bought out by the Seller on closing), water heater (2013), and freshly cleaned and painted. This home is ready for its new owner to make their mark on it, easy to show, come see it before its gone! (id:3334)
Property Details
| MLS® Number | 40593274 |
| Property Type | Single Family |
| Amenities Near By | Beach, Playground, Schools, Shopping |
| Communication Type | High Speed Internet |
| Community Features | Community Centre, School Bus |
| Features | Crushed Stone Driveway |
| Parking Space Total | 4 |
| Structure | Shed |
Building
| Bathroom Total | 1 |
| Bedrooms Above Ground | 2 |
| Bedrooms Total | 2 |
| Appliances | Dryer, Refrigerator, Stove, Water Meter, Washer, Window Coverings |
| Basement Development | Unfinished |
| Basement Type | Partial (unfinished) |
| Constructed Date | 1910 |
| Construction Style Attachment | Detached |
| Cooling Type | None |
| Exterior Finish | Metal |
| Foundation Type | Block |
| Heating Fuel | Natural Gas |
| Heating Type | Forced Air |
| Stories Total | 2 |
| Size Interior | 1342 Sqft |
| Type | House |
| Utility Water | Municipal Water |
Parking
| Visitor Parking |
Land
| Access Type | Road Access, Highway Access |
| Acreage | No |
| Land Amenities | Beach, Playground, Schools, Shopping |
| Sewer | Municipal Sewage System |
| Size Depth | 132 Ft |
| Size Frontage | 66 Ft |
| Size Irregular | 0.18 |
| Size Total | 0.18 Ac|under 1/2 Acre |
| Size Total Text | 0.18 Ac|under 1/2 Acre |
| Zoning Description | C-1 |
Rooms
| Level | Type | Length | Width | Dimensions |
|---|---|---|---|---|
| Second Level | Bedroom | 13'7'' x 9'1'' | ||
| Second Level | Bedroom | 13'7'' x 9'2'' | ||
| Main Level | Office | 6'6'' x 5'10'' | ||
| Main Level | Living Room | 13'2'' x 9'8'' | ||
| Main Level | Dining Room | 16'7'' x 9'0'' | ||
| Main Level | Laundry Room | 10'0'' x 9'0'' | ||
| Main Level | 4pc Bathroom | 10'0'' x 6'6'' | ||
| Main Level | Eat In Kitchen | 15'4'' x 16'1'' | ||
| Main Level | Mud Room | 9'4'' x 9'5'' |
Utilities
| Cable | Available |
| Electricity | Available |
| Natural Gas | Available |
| Telephone | Available |
https://www.realtor.ca/real-estate/26932914/171-phillip-street-e-gravenhurst
