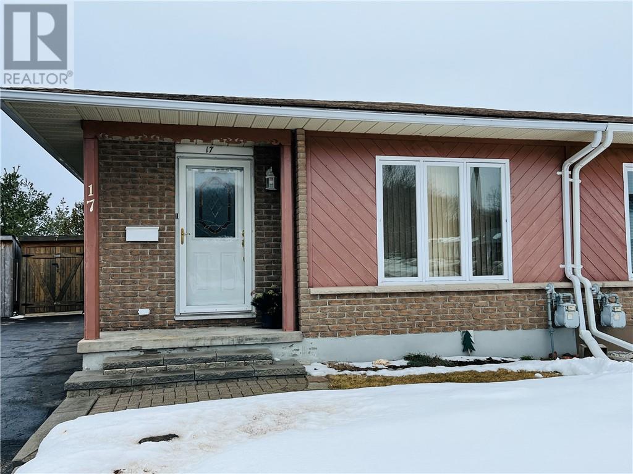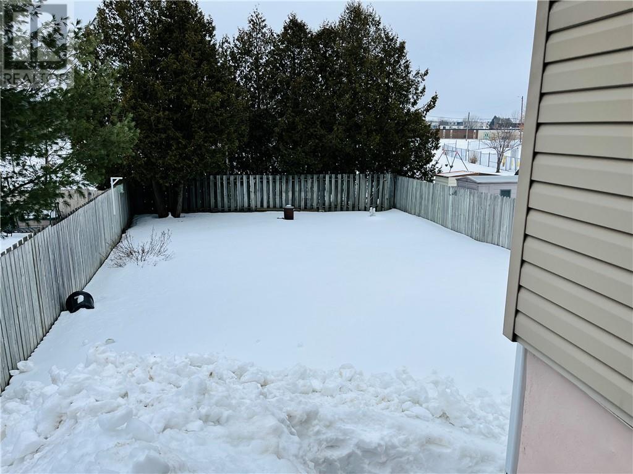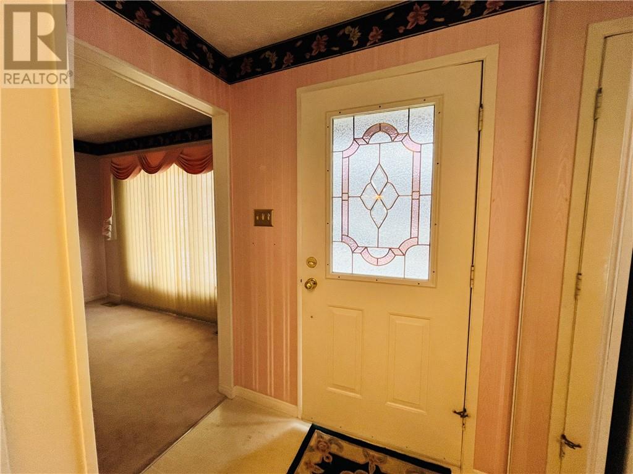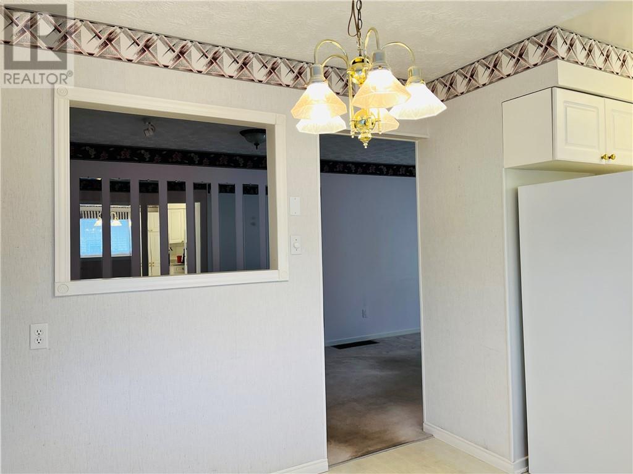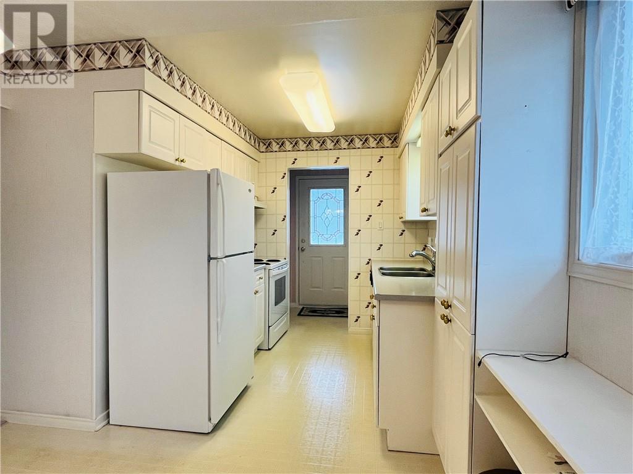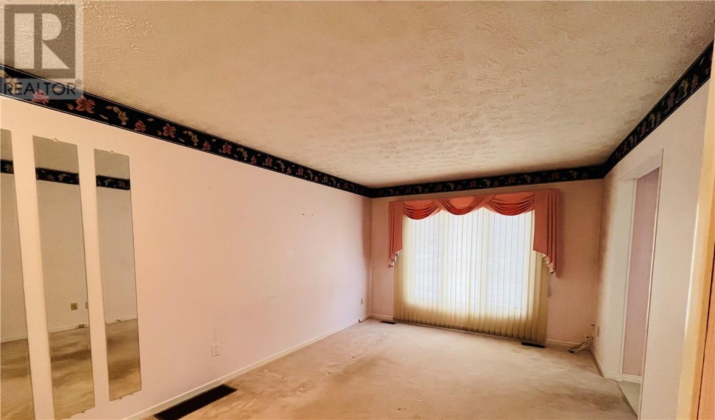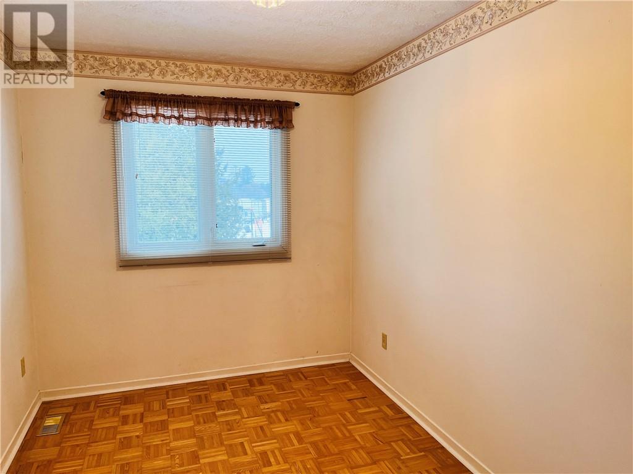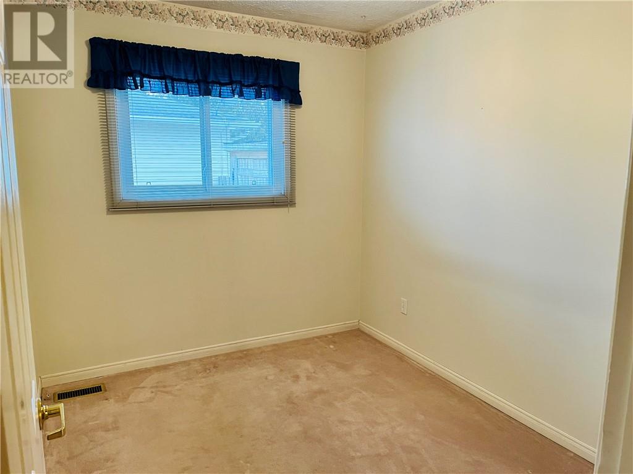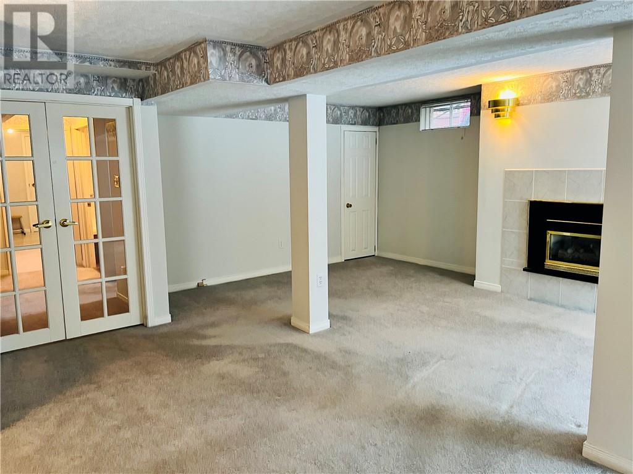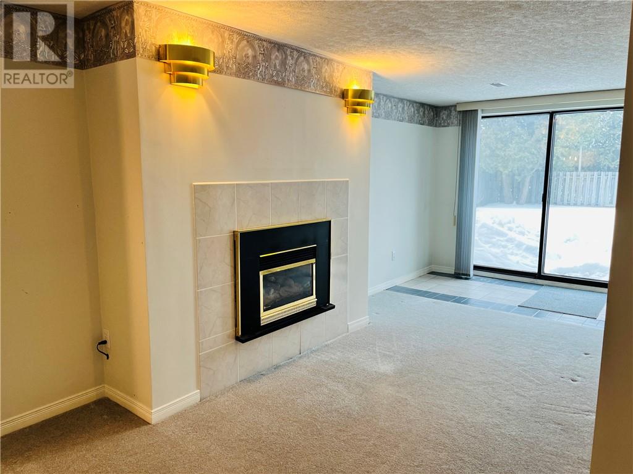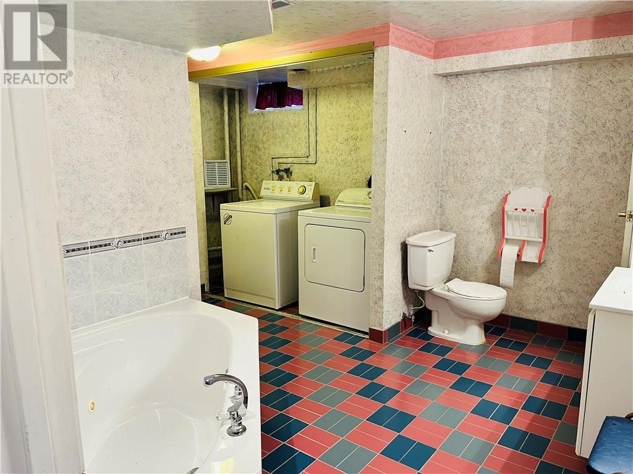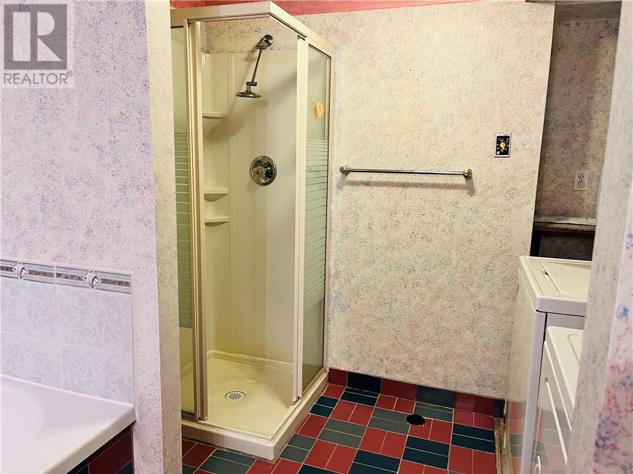17 Pearson Drive Elliot Lake, Ontario P5A 2V3
$198,000
Are you looking for a well kept home with tons of storage? This neatly kept semidetached home might just be the home you are looking for. Walking up to the front, you are greeted by a charming little porch, with just enough room for a comfy chair. Walking into the main foyer, you are greeted by a well lit eat-in kitchen, and the entry way to a spacious living/ dining room. Down the hall, you will find three bedrooms, including a large primary, with a wall full of closet space, sure to please shoppers of all ages! In the basement, the rec room, with its neutral greys and walk out patio, is definitely meant for entertaining! A large laundry/ bathroom with a jacuzzi tub and separate shower makes for a perfect combination, and plenty of space in the workshop/utility room to create to your hearts content. The fully fenced back yard has plenty of space for gardens and fun! Backing on to Burley Park, conveniently located on a bus route, this home has too many pluses to pass it by! (id:3334)
Property Details
| MLS® Number | 2115098 |
| Property Type | Single Family |
| Amenities Near By | Park, Playground, Public Transit |
| Community Features | Adult Oriented, Bus Route |
| Equipment Type | Water Heater |
| Rental Equipment Type | Water Heater |
| Road Type | Paved Road |
| Storage Type | Storage In Basement, Storage Shed |
| Structure | Shed |
Building
| Bathroom Total | 2 |
| Bedrooms Total | 3 |
| Appliances | Dishwasher, Dryer - Electric, Range - Electric, Refrigerator, Washer |
| Basement Type | Full |
| Cooling Type | Central Air Conditioning |
| Exterior Finish | Brick, Vinyl Siding |
| Flooring Type | Parquet, Tile, Vinyl, Carpeted |
| Foundation Type | Concrete |
| Heating Type | Forced Air |
| Roof Material | Asphalt Shingle |
| Roof Style | Unknown |
| Stories Total | 1 |
| Type | House |
| Utility Water | Municipal Water |
Land
| Access Type | Year-round Access |
| Acreage | No |
| Fence Type | Fenced Yard |
| Land Amenities | Park, Playground, Public Transit |
| Sewer | Municipal Sewage System |
| Size Total Text | 10,890 - 21,799 Sqft (1/4 - 1/2 Ac) |
| Zoning Description | Res |
Rooms
| Level | Type | Length | Width | Dimensions |
|---|---|---|---|---|
| Basement | Storage | 10 x 4 | ||
| Basement | Workshop | 12 x 5.2 | ||
| Basement | Other | 14 x 7 | ||
| Basement | Laundry Room | 13 x 11 | ||
| Basement | Other | 11 x 4 | ||
| Basement | Recreational, Games Room | 22 x 18 | ||
| Main Level | Foyer | 6 x 3.2 | ||
| Main Level | Bathroom | 8 x 4 | ||
| Main Level | Bedroom | 14 x 7 | ||
| Main Level | Bedroom | 10 x 7 | ||
| Main Level | Primary Bedroom | 14 x 9 | ||
| Main Level | Other | 15 x 3 | ||
| Main Level | Living Room/dining Room | 23 x 9.6 | ||
| Main Level | Eat In Kitchen | 16 x 9 |
https://www.realtor.ca/real-estate/26497262/17-pearson-drive-elliot-lake
