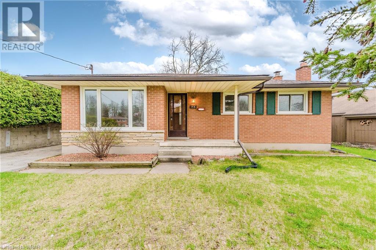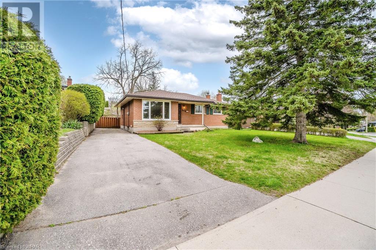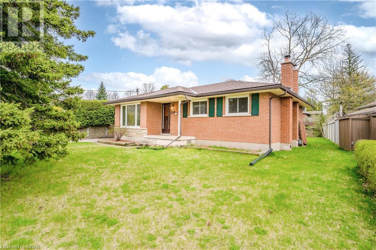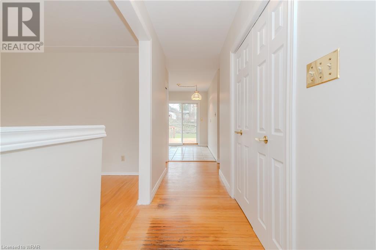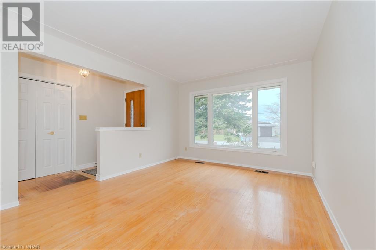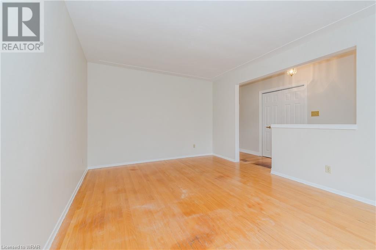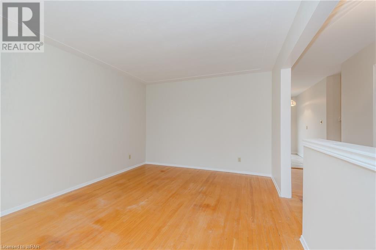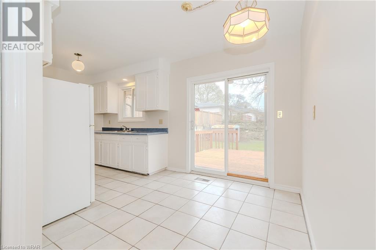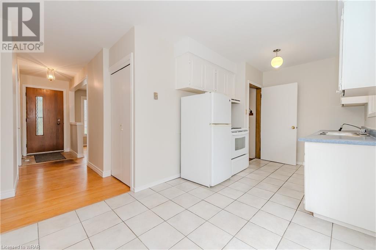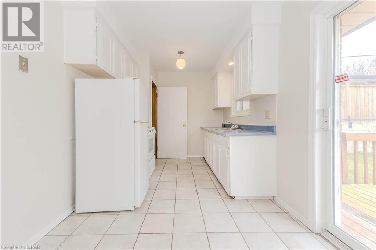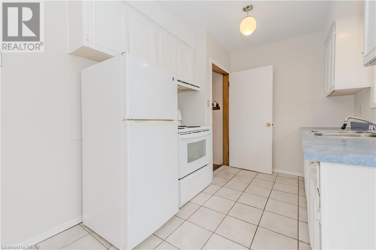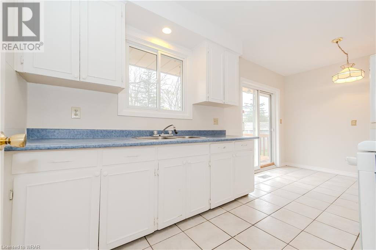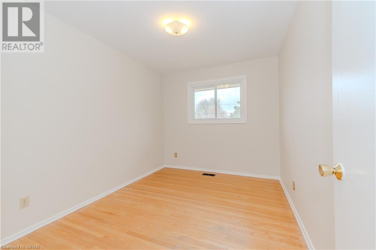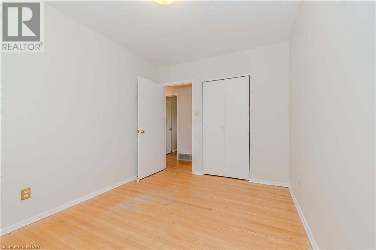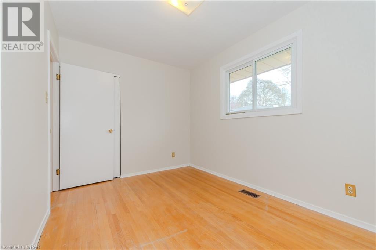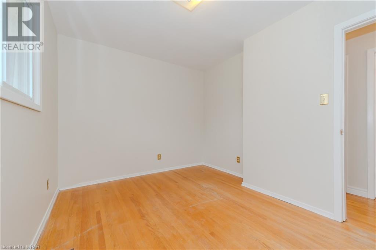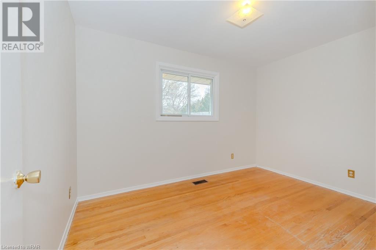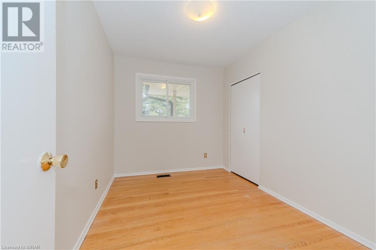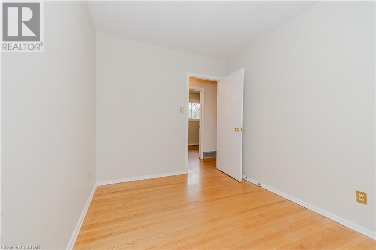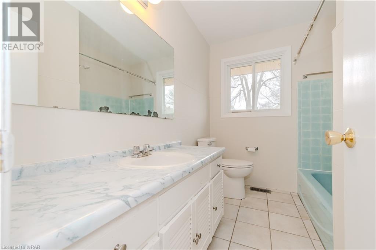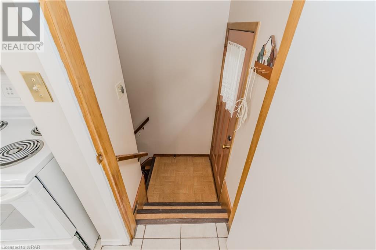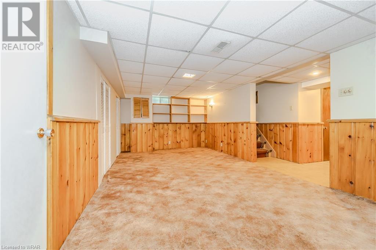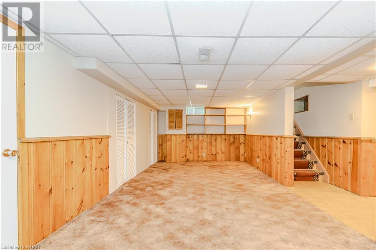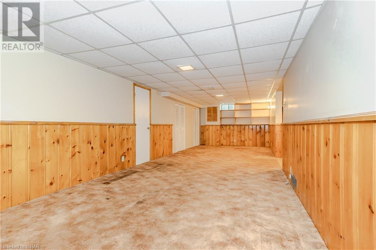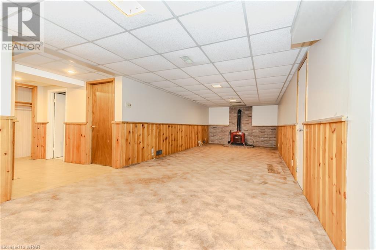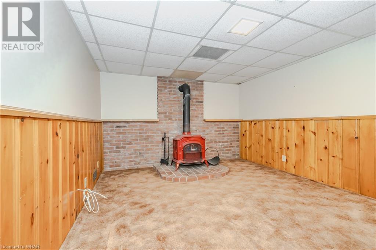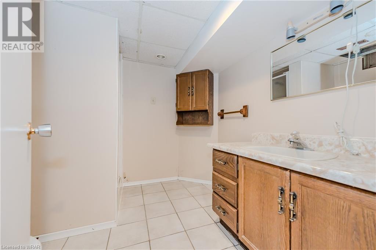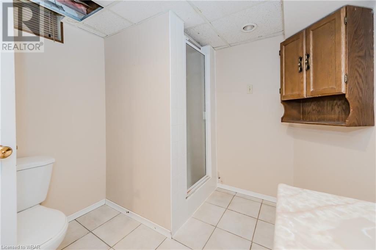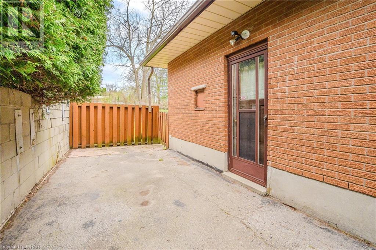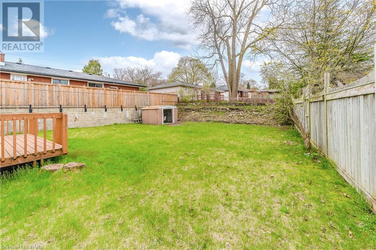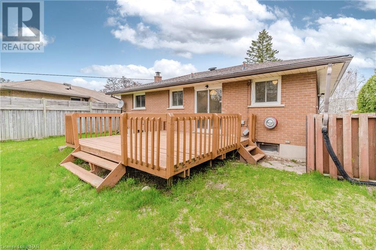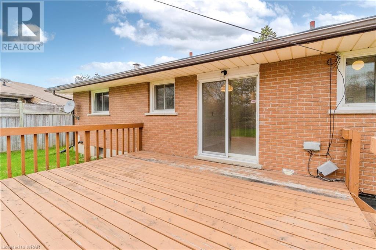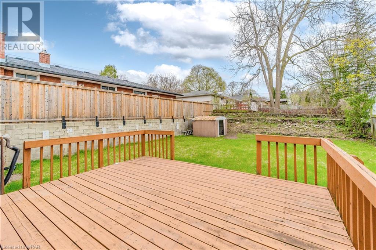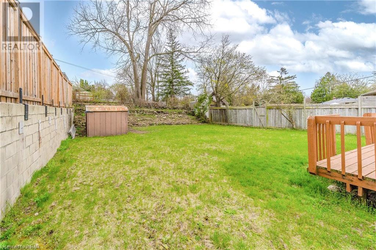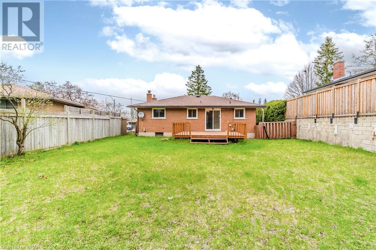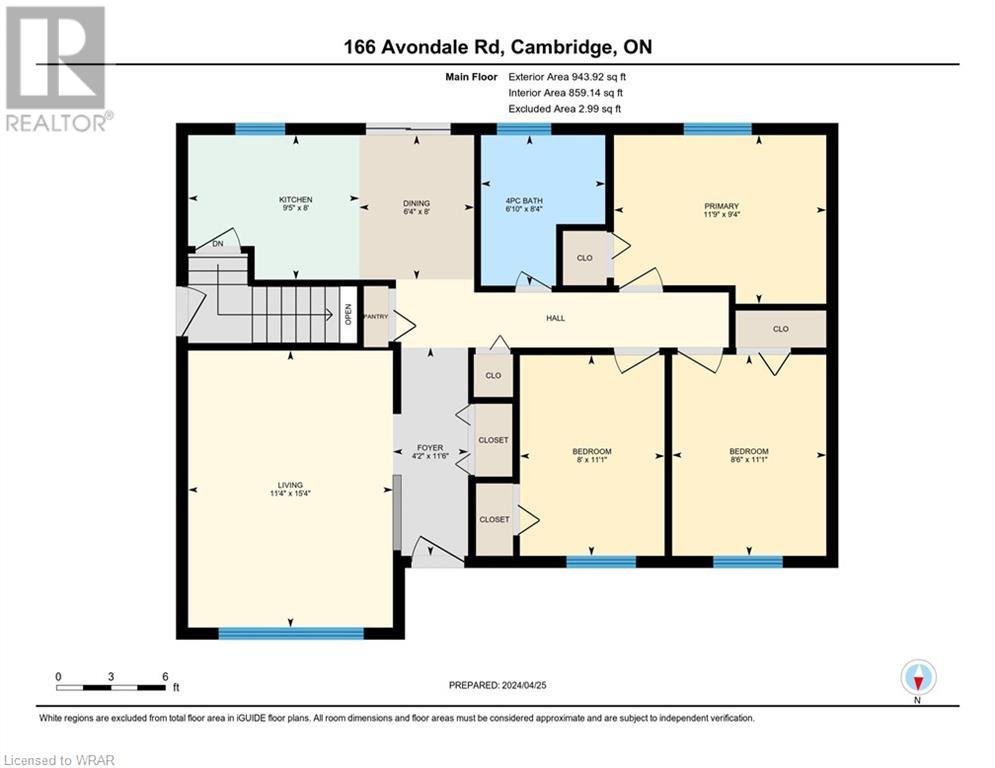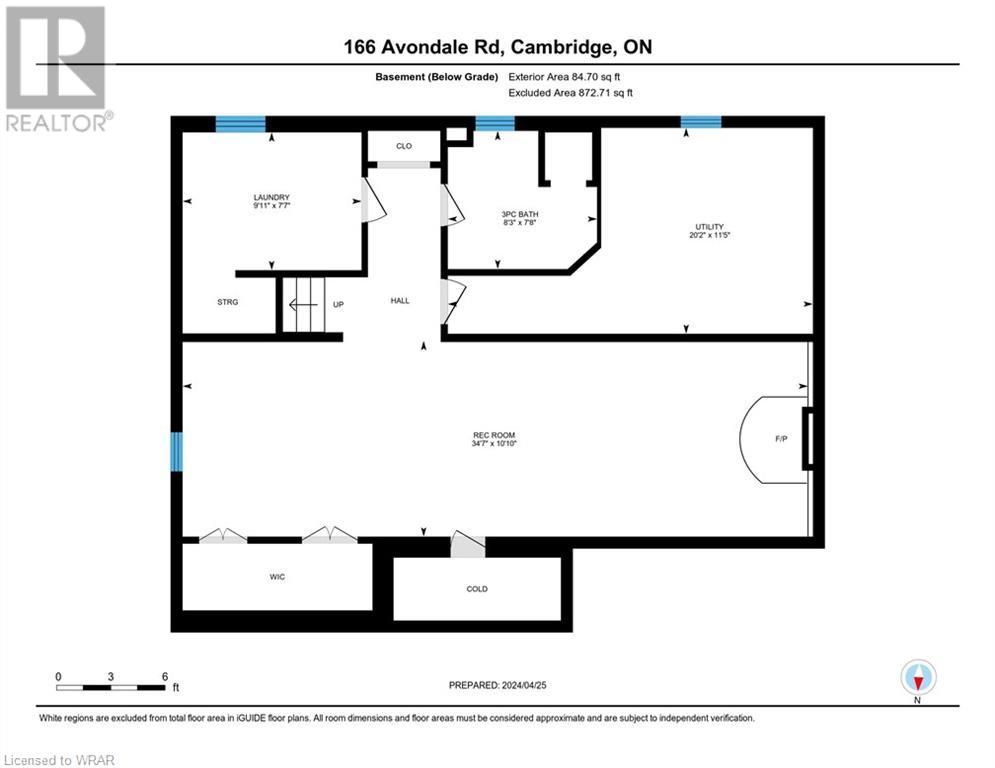3 Bedroom
2 Bathroom
943.9200
Bungalow
None
Forced Air
$549,900
Seize the moment. This charming property, nestled in a welcoming neighbourhood, offers a unique chance to transform it into your dream home. At an affordable price point for a detached property, this bungalow, on a spacious 59.9' x 124.6' lot, is your canvas for unlimited potential. The location is nothing short of ideal, with proximity to schools, parks, the picturesque Hespeler Village, and the scenic Speed River walking trail. Witness a captivating sunrise or sunset view from Ellacott Lookout, a stones throw from your front step. But that's just the beginning. Imagine the ease of access to major highways like the 401 & 24, connecting you effortlessly to Kitchener, Guelph, and numerous prominent employers right here in Cambridge. This home's distinctive feature is its separate side entrance to the basement, opening doors to a world of possibilities. Whether you envision an in-law suite, a home-based business, or a separate basement apartment, this versatile space can cater to your unique needs. This property also holds promising potential for investors and renovation enthusiasts alike. Whether you're looking for a promising rental property or a rewarding renovation project, you have found it here. While this property may require some TLC, it invites you to see beyond its current state and imagine the endless possibilities it holds. Picture the potential, seize the opportunity, and create the home you've always dreamed of. Welcome to the Pathway of Possibilities: Your Hespeler Bungalow Awaits! (id:3334)
Property Details
|
MLS® Number
|
40570891 |
|
Property Type
|
Single Family |
|
Amenities Near By
|
Park, Place Of Worship, Playground, Public Transit, Schools |
|
Features
|
Paved Driveway |
|
Parking Space Total
|
2 |
Building
|
Bathroom Total
|
2 |
|
Bedrooms Above Ground
|
3 |
|
Bedrooms Total
|
3 |
|
Appliances
|
Dryer, Refrigerator, Stove, Washer |
|
Architectural Style
|
Bungalow |
|
Basement Development
|
Finished |
|
Basement Type
|
Full (finished) |
|
Constructed Date
|
1965 |
|
Construction Style Attachment
|
Detached |
|
Cooling Type
|
None |
|
Exterior Finish
|
Brick |
|
Foundation Type
|
Poured Concrete |
|
Heating Fuel
|
Natural Gas |
|
Heating Type
|
Forced Air |
|
Stories Total
|
1 |
|
Size Interior
|
943.9200 |
|
Type
|
House |
|
Utility Water
|
Municipal Water |
Land
|
Access Type
|
Highway Nearby |
|
Acreage
|
No |
|
Land Amenities
|
Park, Place Of Worship, Playground, Public Transit, Schools |
|
Sewer
|
Municipal Sewage System |
|
Size Depth
|
125 Ft |
|
Size Frontage
|
60 Ft |
|
Size Total Text
|
Under 1/2 Acre |
|
Zoning Description
|
R4 |
Rooms
| Level |
Type |
Length |
Width |
Dimensions |
|
Basement |
Utility Room |
|
|
11'5'' x 20'2'' |
|
Basement |
Recreation Room |
|
|
10'10'' x 34'7'' |
|
Basement |
Laundry Room |
|
|
7'7'' x 9'11'' |
|
Basement |
3pc Bathroom |
|
|
7'' x 8'8'' |
|
Main Level |
Primary Bedroom |
|
|
9'4'' x 11'9'' |
|
Main Level |
Living Room |
|
|
15'4'' x 11'4'' |
|
Main Level |
Kitchen |
|
|
8'0'' x 9'5'' |
|
Main Level |
Foyer |
|
|
11'6'' x 4'2'' |
|
Main Level |
Dining Room |
|
|
8'0'' x 6'4'' |
|
Main Level |
Bedroom |
|
|
11'1'' x 8'6'' |
|
Main Level |
Bedroom |
|
|
11'1'' x 8'0'' |
|
Main Level |
4pc Bathroom |
|
|
8'4'' x 6'10'' |
https://www.realtor.ca/real-estate/26805266/166-avondale-road-cambridge
