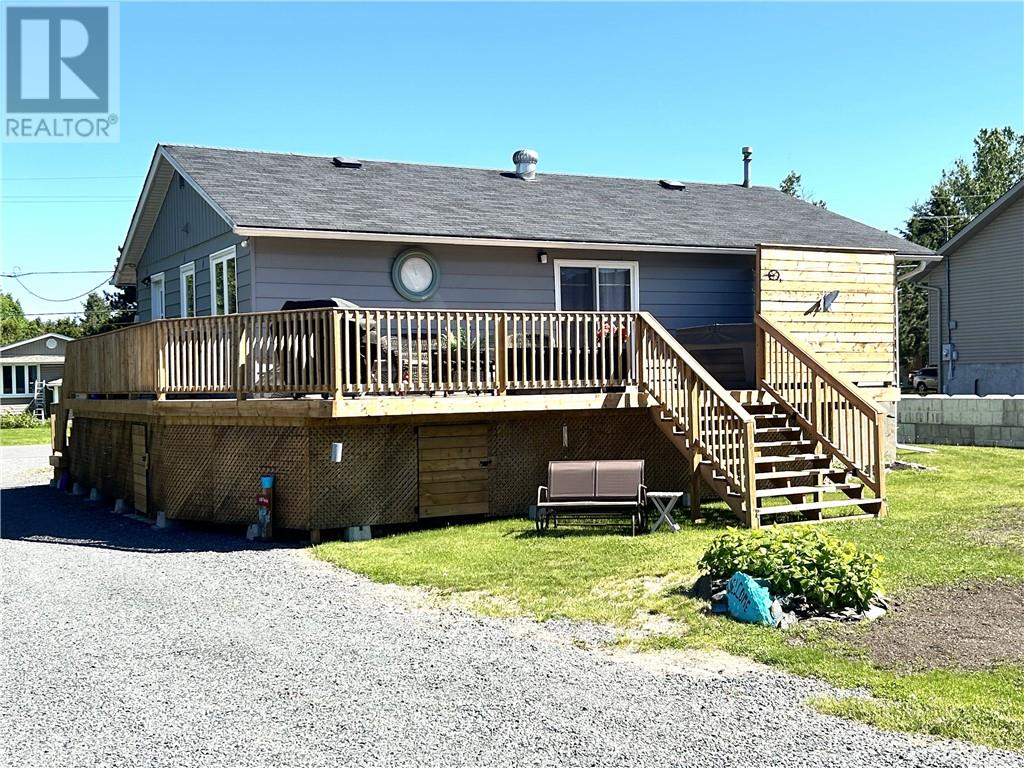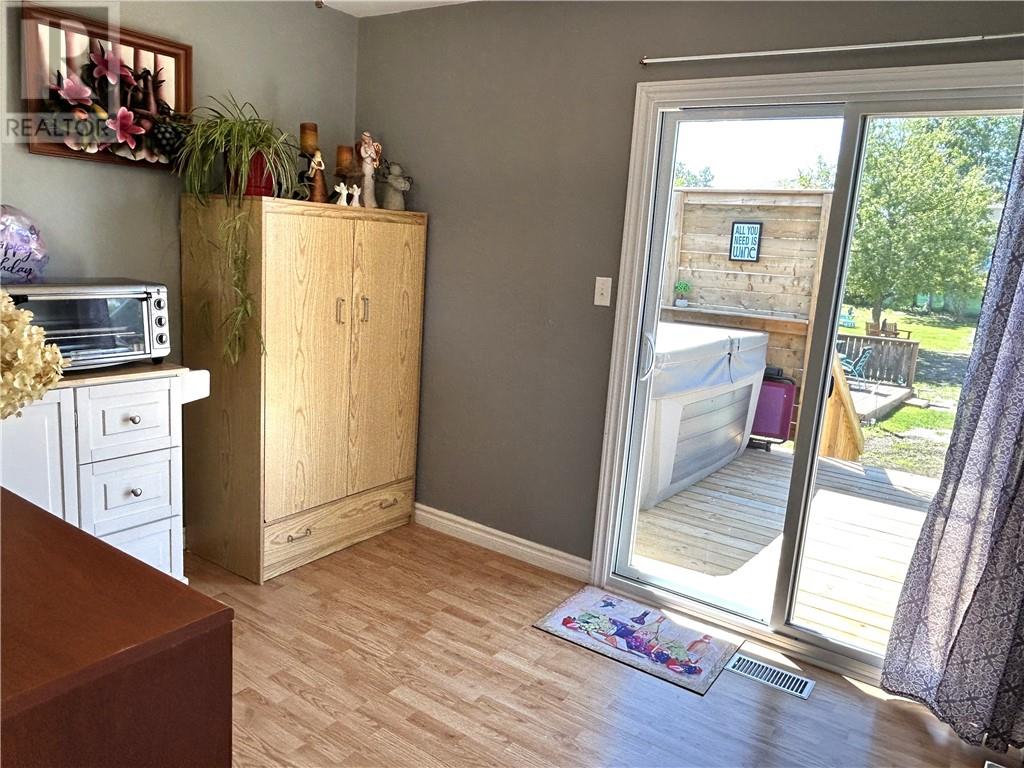1653 Fifth Street Val Caron, Ontario P3N 1K5
$499,900
Unbelievably maintained 3 bedroom, 2 full bathroom (Space in the Basement for additional Bedroom if needed) Family home on very desirable street in Val Caron. Many upgrade in the last few years. Loads of newer Decking surround 3 sides of the home. Extra Large 75' x 200' property which boasts a 2021 Built 28' x 30' insulated and Gas Heated Garage with loads of room for parking or storage of all the Toys. Property also has a stunning She/He shed with additional storage off the back. This Beautiful Property is priced to sell, so don't delay call today for your own private viewing. (id:3334)
Property Details
| MLS® Number | 2117023 |
| Property Type | Single Family |
| Amenities Near By | Public Transit, Schools, Shopping |
| Equipment Type | Water Heater - Gas |
| Rental Equipment Type | Water Heater - Gas |
| Road Type | Paved Road |
| Storage Type | Storage In Basement, Storage Shed |
| Structure | Shed, Patio(s) |
Building
| Bathroom Total | 2 |
| Bedrooms Total | 3 |
| Appliances | Central Vacuum, Dishwasher, Drapes/curtains, Dryer - Gas, Garage Door Opener, Garage Door Opener Remote(s), Range - Electric, Refrigerator, Storage Shed, Washer, Window Coverings |
| Architectural Style | Bungalow |
| Basement Type | Full |
| Cooling Type | Central Air Conditioning |
| Exterior Finish | Vinyl Siding |
| Fire Protection | Alarm System, Smoke Detectors |
| Flooring Type | Hardwood, Laminate, Tile |
| Foundation Type | Block |
| Heating Type | Forced Air |
| Roof Material | Asphalt Shingle |
| Roof Style | Unknown |
| Stories Total | 1 |
| Type | House |
| Utility Water | Municipal Water |
Parking
| Detached Garage |
Land
| Access Type | Year-round Access |
| Acreage | No |
| Land Amenities | Public Transit, Schools, Shopping |
| Sewer | Municipal Sewage System |
| Size Total Text | 10,890 - 21,799 Sqft (1/4 - 1/2 Ac) |
| Zoning Description | R1-5 |
Rooms
| Level | Type | Length | Width | Dimensions |
|---|---|---|---|---|
| Basement | Bathroom | 6.9 x 9.0 | ||
| Basement | Storage | 7.10 x 15.8 | ||
| Basement | Laundry Room | 6.4 x 17.6 | ||
| Basement | Recreational, Games Room | 13.6 x 22.5 | ||
| Main Level | Bathroom | 4.9 x 8.0 | ||
| Main Level | Bedroom | 8.4 x 10.3 | ||
| Main Level | Bedroom | 8.4 x 12.0 | ||
| Main Level | Primary Bedroom | 9.9 x 11.9 | ||
| Main Level | Living Room | 11.5 x 19.6 | ||
| Main Level | Kitchen | 11.0 x 17.2 |
https://www.realtor.ca/real-estate/26966287/1653-fifth-street-val-caron











































