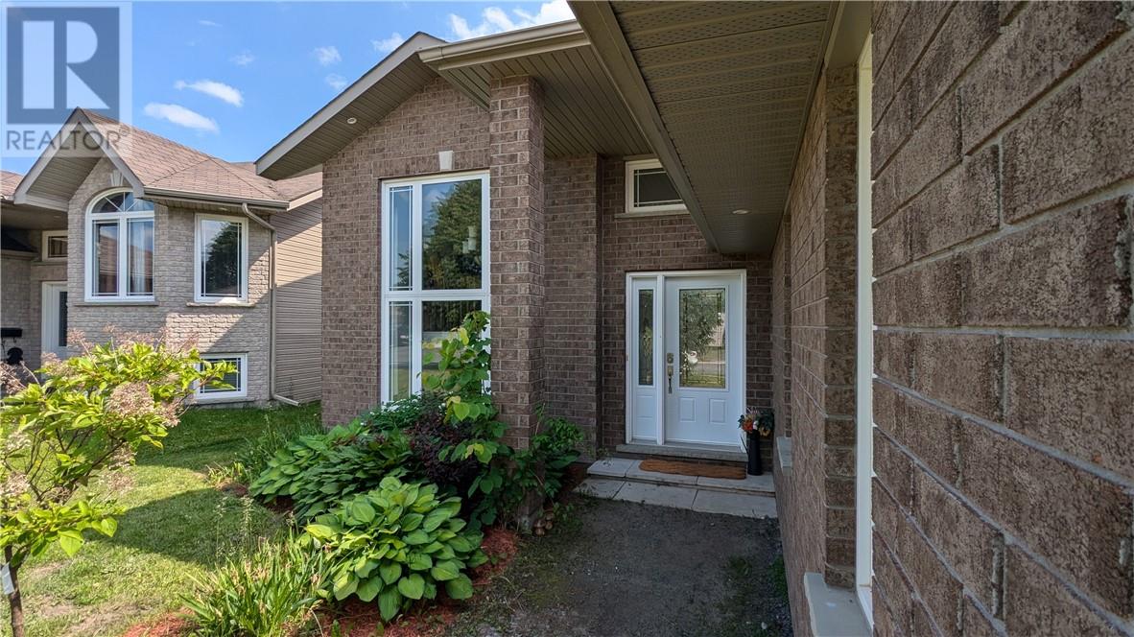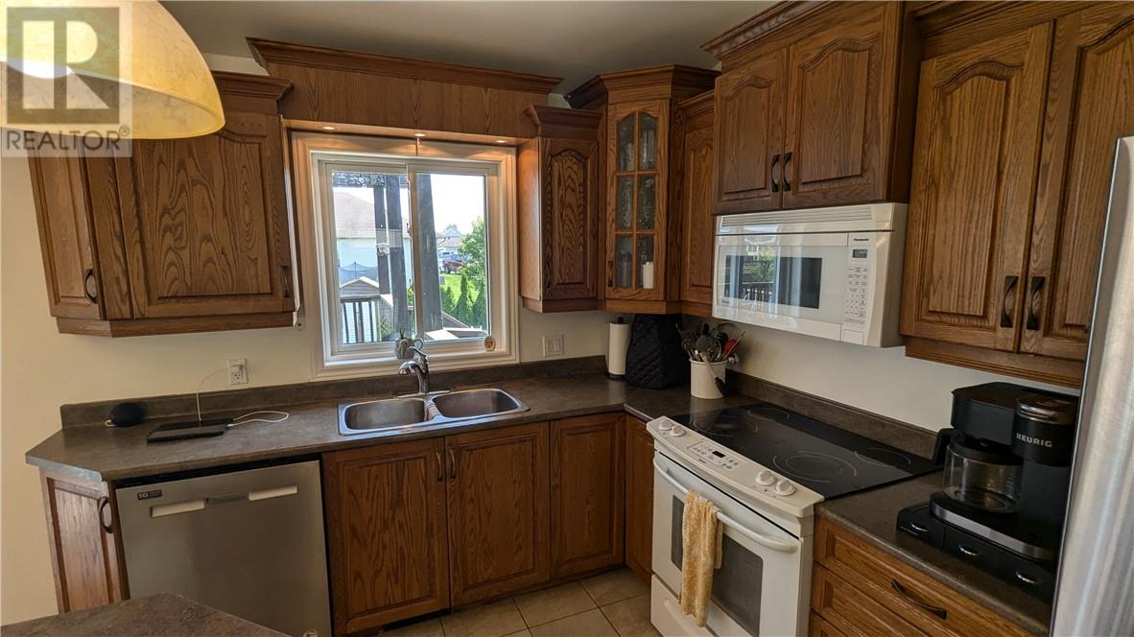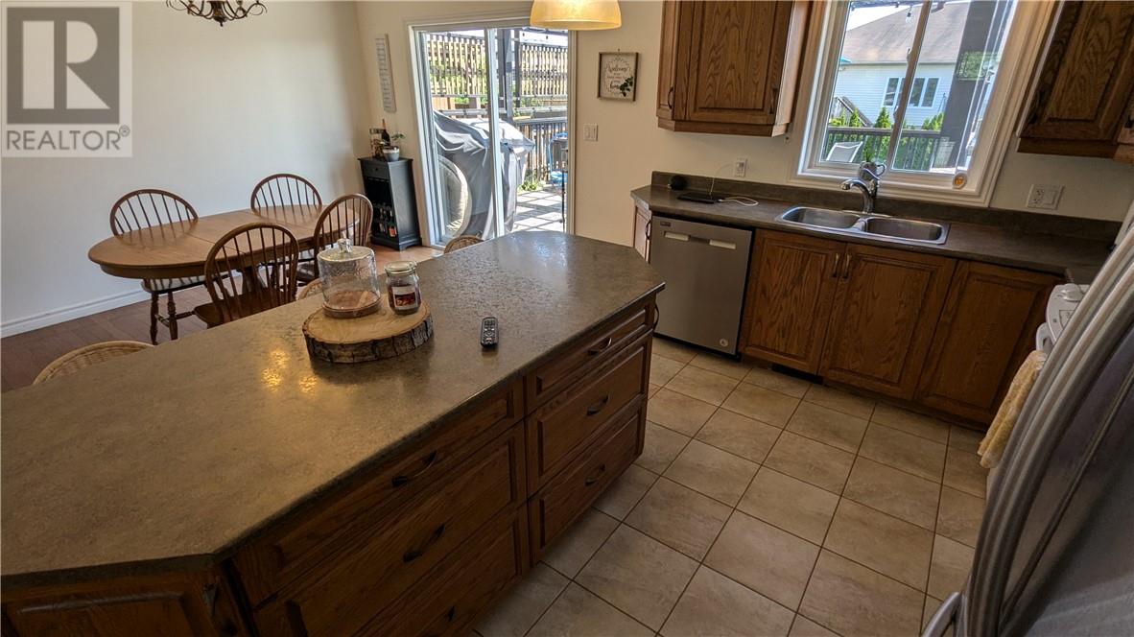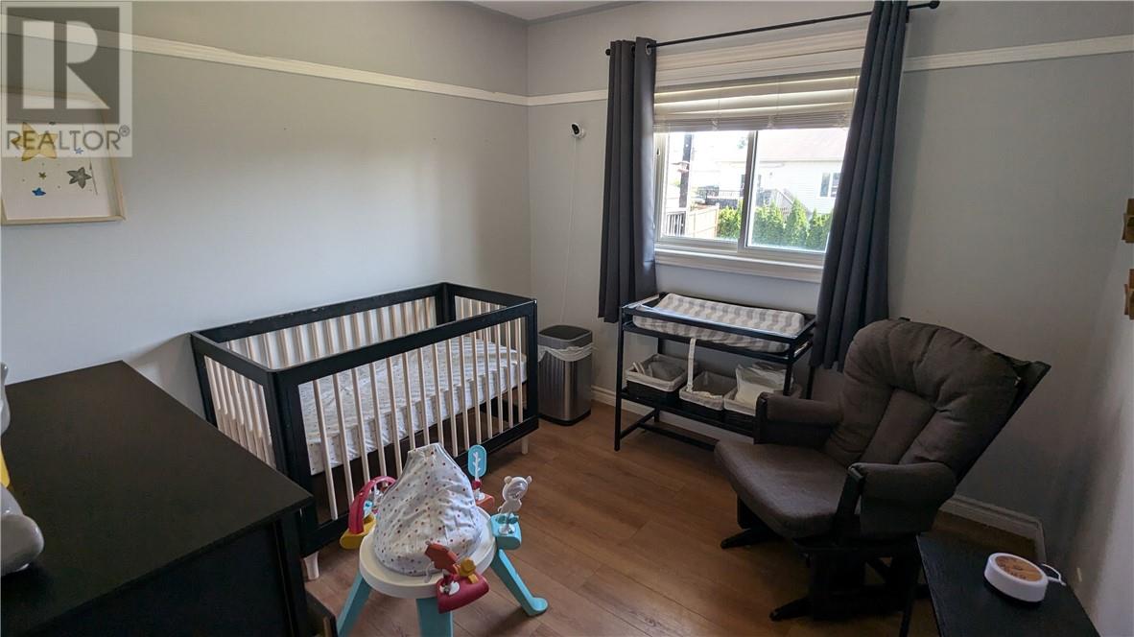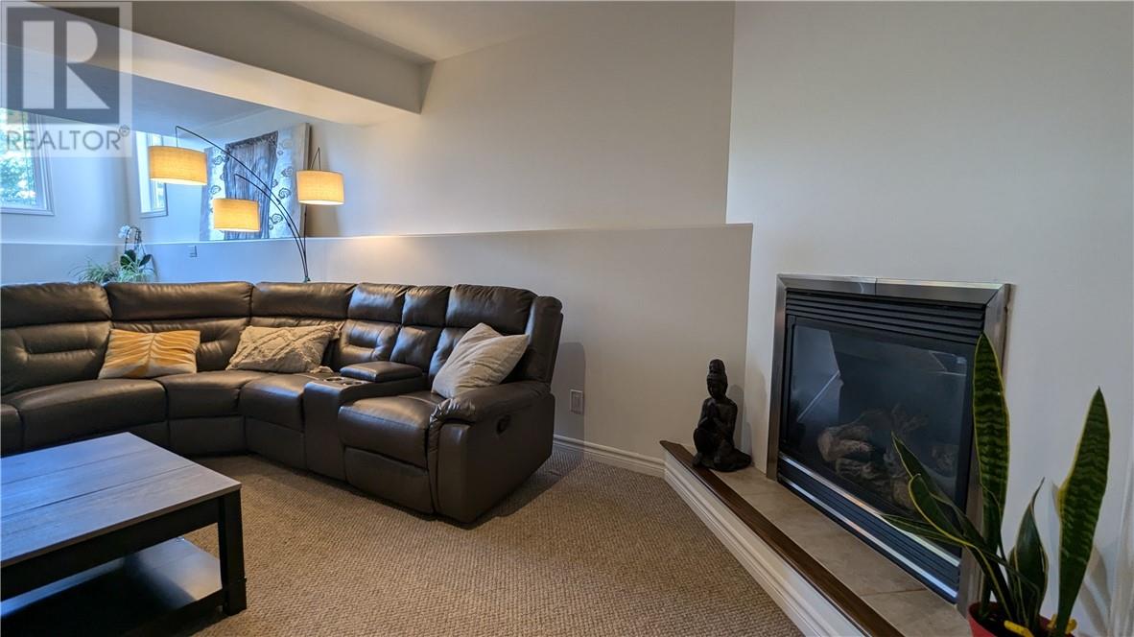1493 Jeanne D'arc Street Hanmer, Ontario P3P 0A2
$649,900
Discover this exceptional home in a highly desired neighbourhood, offering a perfect blend of luxury and comfort. This property features a double car garage and a spacious kitchen with a large island that flows seamlessly into the living and dining areas. Vaulted ceilings add an airy ambiance, while a separate office space provides the privacy needed for productivity. Relax and rejuvenate in the sauna, and enjoy the luxurious upstairs bathroom with a jet tub and a cheater ensuite door. Outdoor living is equally impressive with a two-level deck overlooking a large yard, perfect for entertaining or relaxing. The well-maintained home offers generously sized bedrooms and an open, airy floor plan ideal for both everyday living and hosting guests. All of this and a passive income of $5-7k/year from maintenance free solar panels on a transferrable contract. Don't miss this unique opportunity. Schedule a viewing today to experience the exceptional lifestyle this home offers! (id:3334)
Open House
This property has open houses!
2:00 pm
Ends at:4:00 pm
Property Details
| MLS® Number | 2117452 |
| Property Type | Single Family |
| Equipment Type | Other, Water Heater |
| Rental Equipment Type | Other, Water Heater |
Building
| Bathroom Total | 2 |
| Bedrooms Total | 4 |
| Architectural Style | Bungalow |
| Basement Type | Full |
| Cooling Type | Central Air Conditioning |
| Exterior Finish | Brick, Vinyl Siding |
| Fireplace Fuel | Gas |
| Fireplace Present | Yes |
| Fireplace Total | 1 |
| Fireplace Type | Insert |
| Flooring Type | Hardwood, Laminate, Carpeted |
| Foundation Type | Block |
| Heating Type | Forced Air |
| Roof Material | Asphalt Shingle |
| Roof Style | Unknown |
| Stories Total | 1 |
| Type | House |
| Utility Water | Municipal Water |
Parking
| Attached Garage |
Land
| Acreage | No |
| Fence Type | Not Fenced |
| Sewer | Municipal Sewage System |
| Size Total Text | 7,251 - 10,889 Sqft |
| Zoning Description | R1-5 |
Rooms
| Level | Type | Length | Width | Dimensions |
|---|---|---|---|---|
| Lower Level | Laundry Room | 8.9 x 13.5 | ||
| Lower Level | Bathroom | 11 x 5.8 | ||
| Lower Level | Recreational, Games Room | 24 x 17.8 | ||
| Lower Level | Other | 10 x 9.3 | ||
| Lower Level | Bedroom | 14.9 x 9.6 | ||
| Main Level | Primary Bedroom | 14 x 12 | ||
| Main Level | Dining Room | 10.6 x 11.6 | ||
| Main Level | Bathroom | 8.5 x 9.2 | ||
| Main Level | Bedroom | 11.1 x 9.7 | ||
| Main Level | Living Room | 17.11 x 13.6 | ||
| Main Level | Kitchen | 9 x 12.6 |
https://www.realtor.ca/real-estate/27056730/1493-jeanne-darc-street-hanmer

