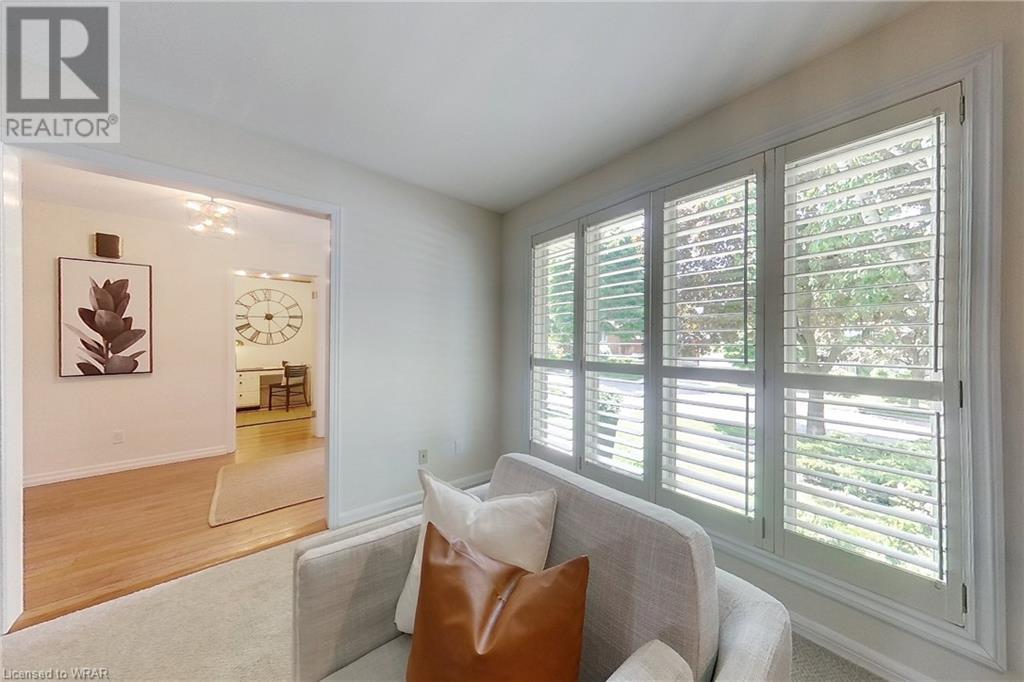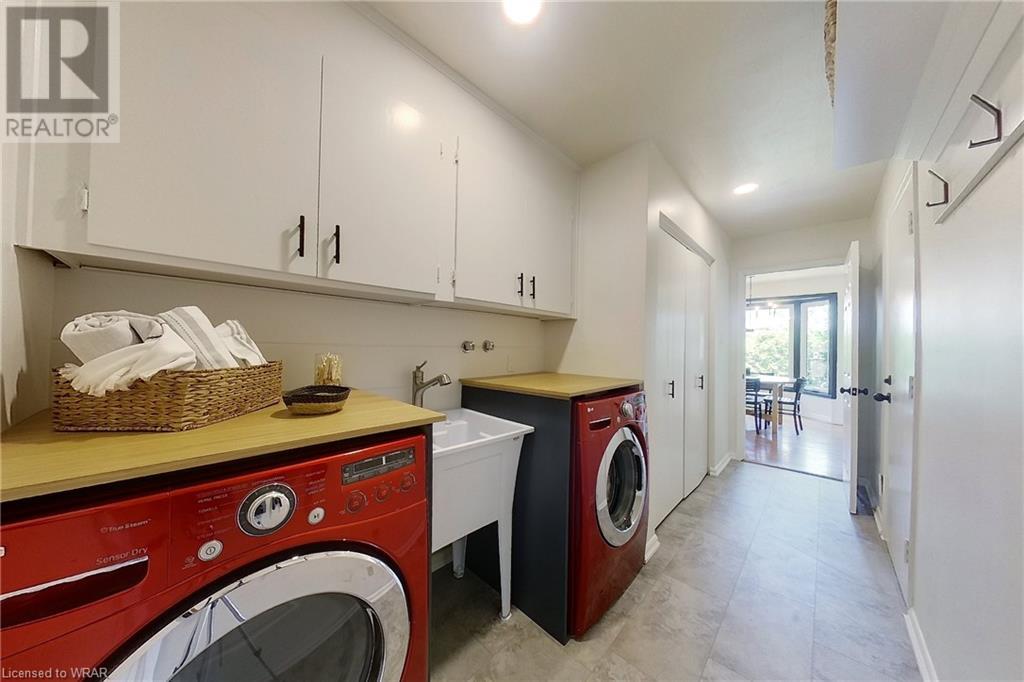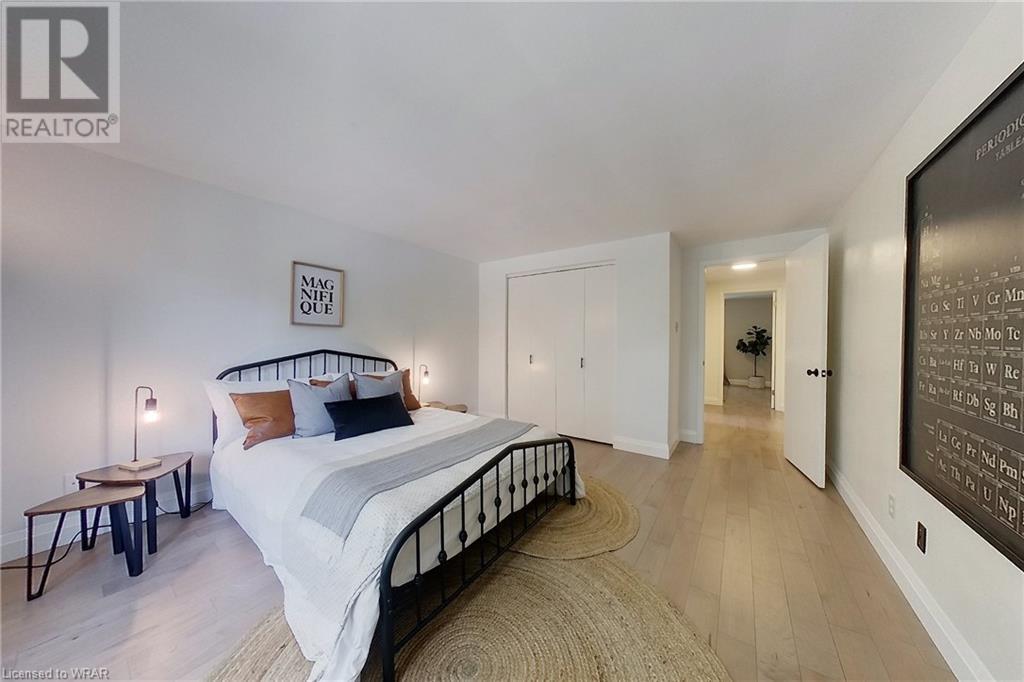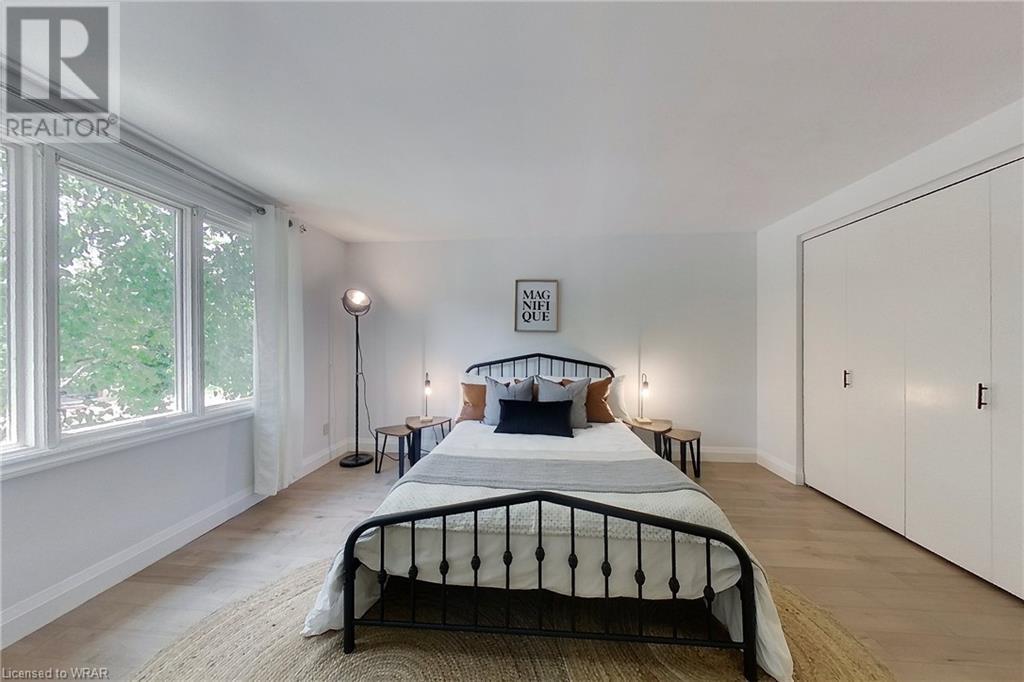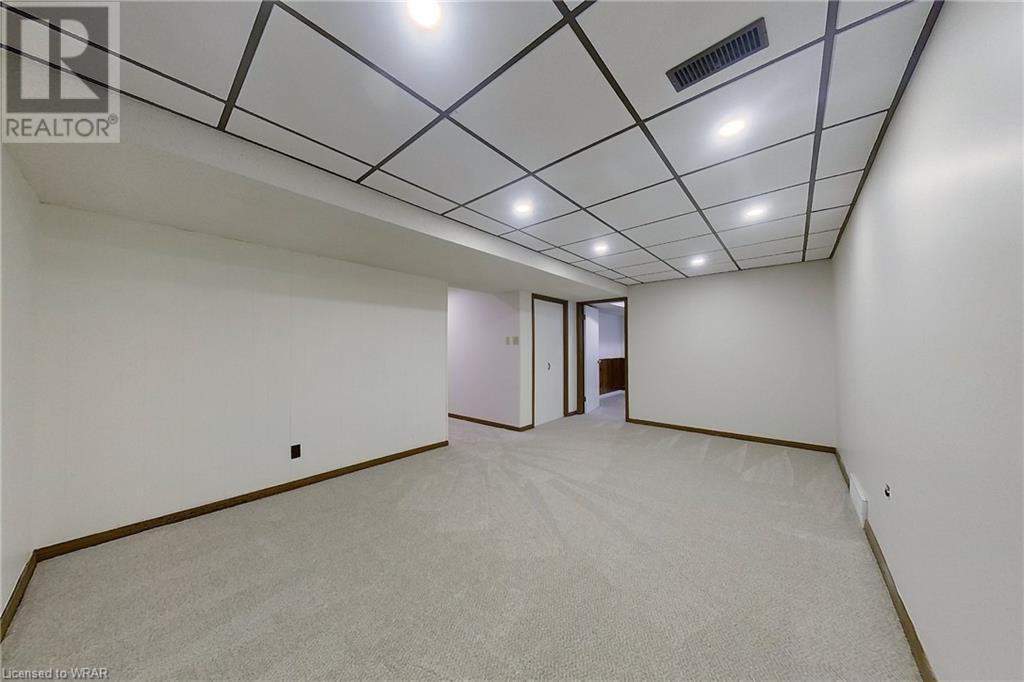144 Candlewood Crescent Waterloo, Ontario N2L 5T4
$1,249,000
This is a true family home. In the heart of Beechwood this traditional centre staircase, two storey family home has everything for your growing family. This is a true 4 bedroom home with very generously sized bedrooms that do not disappoint. As soon as you enter the home you are greeted with a beautiful foyer complete with a private office, perfect for a home business or private workspace. The main floor powder room also has a hand painted, one of a kind sink that adds character and charm. Stunning windows in every room of this home let in the most lovely natural light and private views of green space with no rear neighbours. Enjoy cozy winter nights by the beautiful wood burning fireplace, and watch your kids play in the yard from the big bay window in the breakfast nook. This home features more storage than you can ever imagine, and even has newly updated main floor laundry right off the garage entrance. Freshly updated and perfect for your growing family or in-law potential is the sprawling basement with additional bedroom, 2 piece bath and workshop. The neighbourhood features the Candlewood Beechwood Association with all amenities just a few doors down. Featuring a beautiful swimming pool complete with unlimited lessons, tennis courts also with included lessons, trails and parks, Clair Lake skating rink in the winter and even a pickle-ball court. These are just some of the features and benefits of living in this clearly highly desirable neighbourhood. Minutes to shopping, highway access, University of Waterloo and Wilfred Laurier, as well as the Boardwalk. Lifestyle and convenience; exactly what you have been waiting for. (id:3334)
Property Details
| MLS® Number | 40613754 |
| Property Type | Single Family |
| Amenities Near By | Park, Playground, Public Transit, Schools, Shopping |
| Community Features | Community Centre |
| Features | Conservation/green Belt |
| Parking Space Total | 4 |
Building
| Bathroom Total | 4 |
| Bedrooms Above Ground | 4 |
| Bedrooms Below Ground | 1 |
| Bedrooms Total | 5 |
| Appliances | Central Vacuum, Dishwasher, Dryer, Refrigerator, Washer, Microwave Built-in, Gas Stove(s), Garage Door Opener |
| Architectural Style | 2 Level |
| Basement Development | Finished |
| Basement Type | Full (finished) |
| Construction Style Attachment | Detached |
| Cooling Type | Central Air Conditioning |
| Exterior Finish | Brick, Vinyl Siding |
| Half Bath Total | 2 |
| Heating Type | Forced Air |
| Stories Total | 2 |
| Size Interior | 3991 Sqft |
| Type | House |
| Utility Water | Municipal Water |
Parking
| Attached Garage |
Land
| Acreage | No |
| Land Amenities | Park, Playground, Public Transit, Schools, Shopping |
| Sewer | Municipal Sewage System |
| Size Depth | 110 Ft |
| Size Frontage | 60 Ft |
| Size Total Text | Under 1/2 Acre |
| Zoning Description | R1 |
Rooms
| Level | Type | Length | Width | Dimensions |
|---|---|---|---|---|
| Second Level | Primary Bedroom | 17'4'' x 13'1'' | ||
| Second Level | Bedroom | 11'1'' x 14'10'' | ||
| Second Level | Bedroom | 11'0'' x 12'7'' | ||
| Second Level | Bedroom | 16'5'' x 12'7'' | ||
| Second Level | 5pc Bathroom | 8'6'' x 8'1'' | ||
| Second Level | Full Bathroom | 7'8'' x 7'9'' | ||
| Basement | 2pc Bathroom | 4'7'' x 5'7'' | ||
| Basement | Bedroom | 12'5'' x 10'0'' | ||
| Main Level | Office | 10'0'' x 9'7'' | ||
| Main Level | Living Room | 21'3'' x 12'2'' | ||
| Main Level | Laundry Room | 7'1'' x 6'2'' | ||
| Main Level | Kitchen | 12'4'' x 7'2'' | ||
| Main Level | Foyer | 10'10'' x 7'2'' | ||
| Main Level | Family Room | 13'2'' x 18'5'' | ||
| Main Level | Dining Room | 14'0'' x 12'2'' | ||
| Main Level | Breakfast | 6'6'' x 7'6'' | ||
| Main Level | 2pc Bathroom | 7'1'' x 3'2'' |
https://www.realtor.ca/real-estate/27108379/144-candlewood-crescent-waterloo





