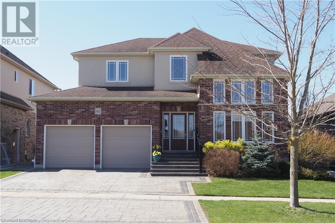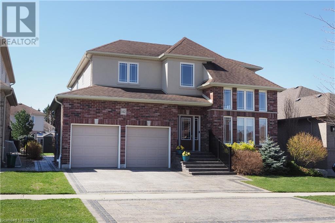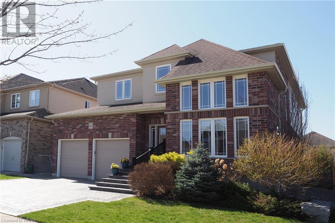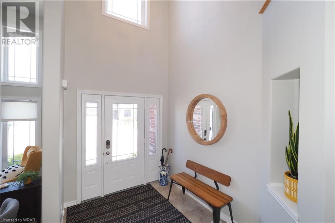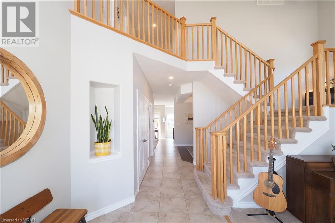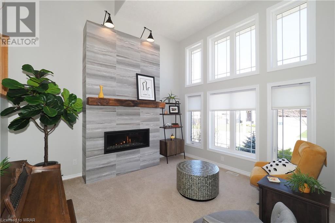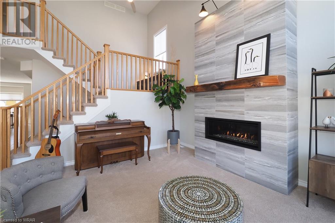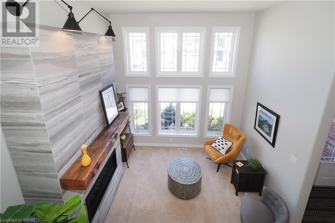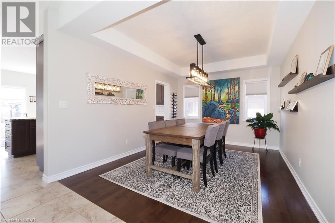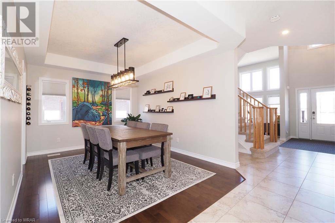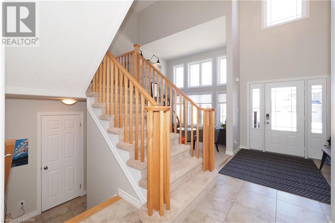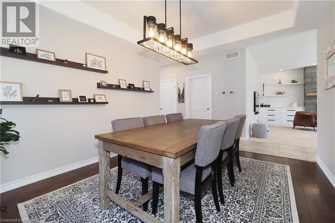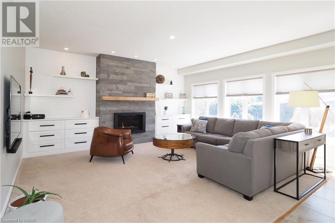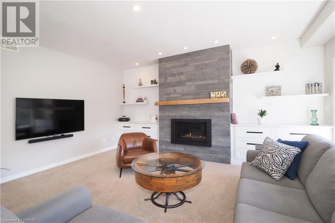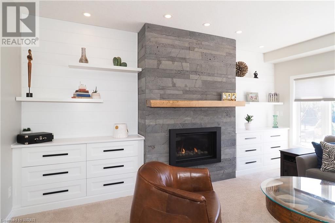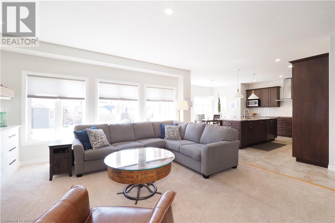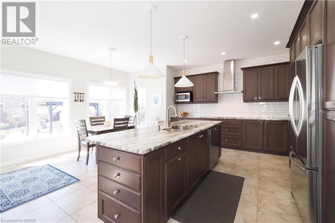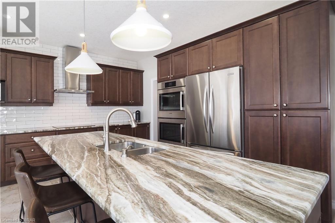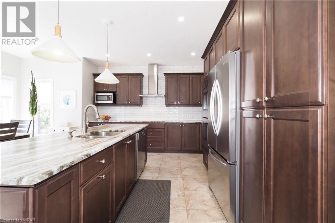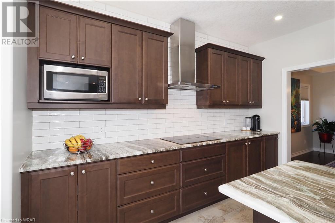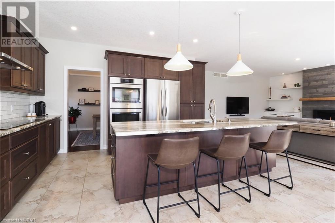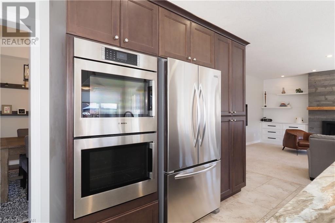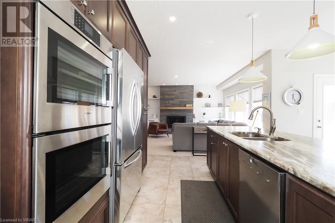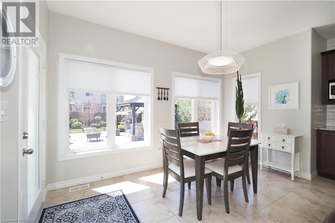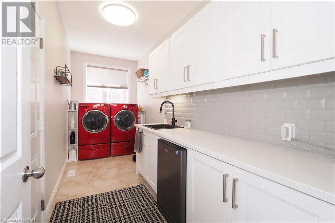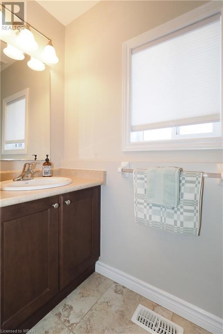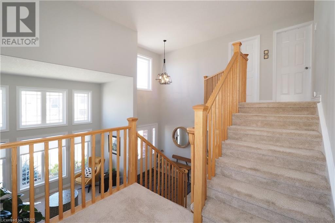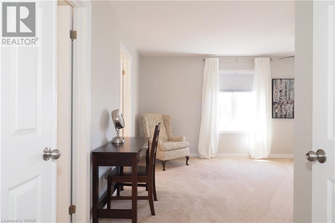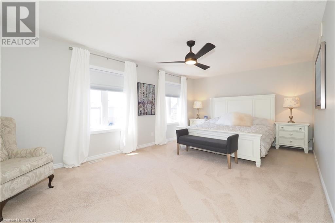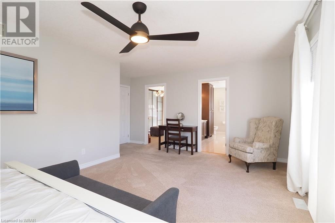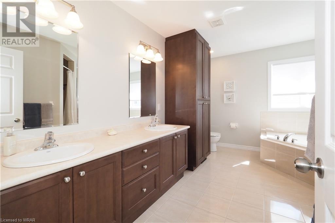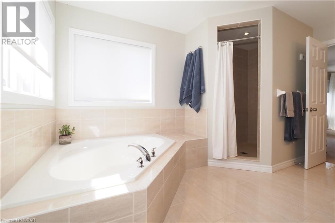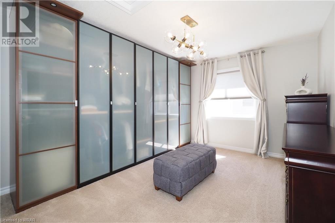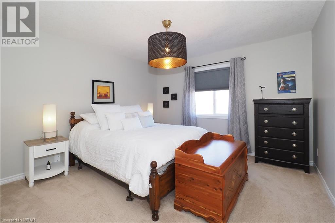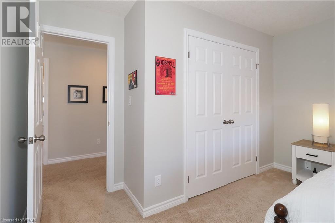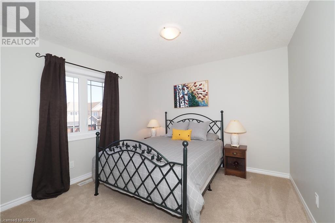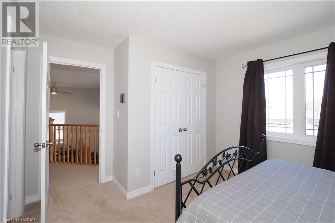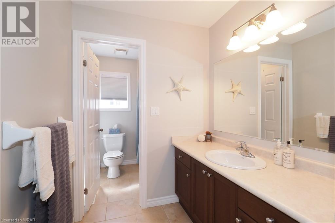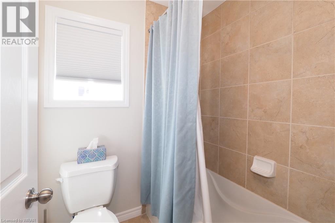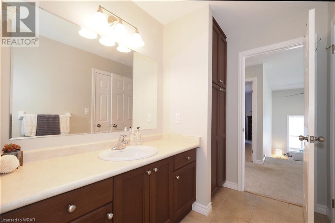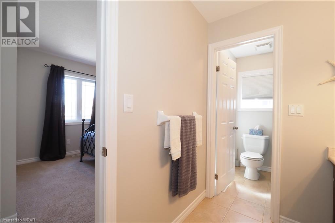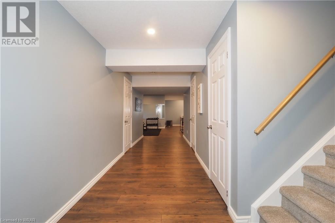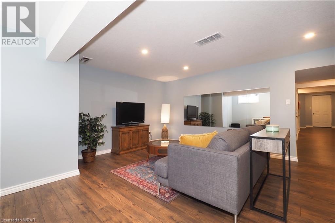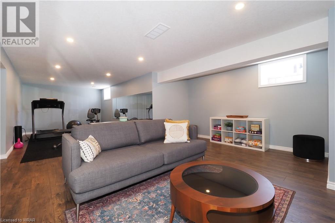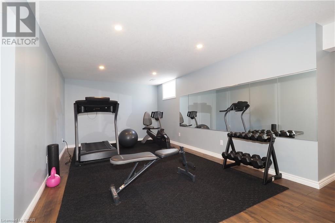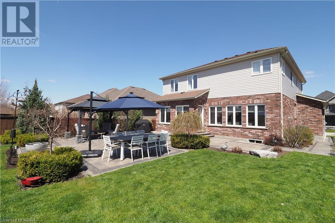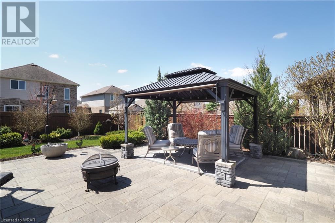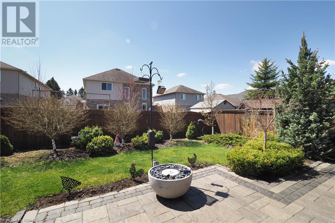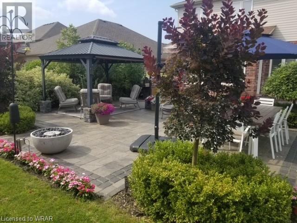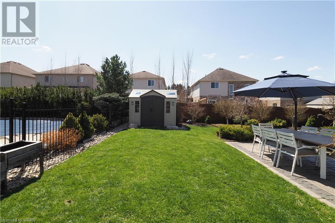4 Bedroom
3 Bathroom
3971.7700
2 Level
Fireplace
Central Air Conditioning
Forced Air
$1,199,900
Welcome to 142 Schweitzer Crescent, a gorgeous custom 2-storey home in the desirable town of Wellesley! This 3+ bedroom, 3 bathroom home is finished beautifully top to bottom! The spectacularly landscaped, fenced yard is perfect for relaxing & entertaining with the gazebo, quality stone patio & storage shed! The house features a gourmet kitchen with solid wood cabinets, leathered stone countertops, large island complete with sink & garburator, built-in stainless steel appliances, 2 convection ovens, induction stovetop & range hood! The bright open concept main floor includes 9' ceilings, a formal living room with gas fireplace & gorgeous restored wood mantle, formal dining room with hardwood flooring, family room with gas fireplace & dinette open to the kitchen. The main floor laundry room includes a bar fridge and leads to the 2 car garage & stone driveway with parking for 4. The second floor boasts a large primary bedroom, beautiful 5 pc ensuite & an enormous walk-in closet/dressing room (13’5 x 10’10). The second & third bedrooms are also very spacious & share a lovely 4pc bathroom. The basement level is finished with a powder room, rec room, workout area, an office or 4th bedroom, a workshop & a pantry, not to mention generous storage space and cold cellar! This home is beautifully appointed & move-in ready! Close to walking trails, downtown, all amenities & a short drive to Waterloo! (id:3334)
Property Details
|
MLS® Number
|
40576337 |
|
Property Type
|
Single Family |
|
Amenities Near By
|
Golf Nearby, Park, Schools |
|
Community Features
|
Quiet Area |
|
Features
|
Gazebo, Sump Pump, Automatic Garage Door Opener |
|
Parking Space Total
|
4 |
|
Structure
|
Shed |
Building
|
Bathroom Total
|
3 |
|
Bedrooms Above Ground
|
3 |
|
Bedrooms Below Ground
|
1 |
|
Bedrooms Total
|
4 |
|
Appliances
|
Central Vacuum, Dishwasher, Dryer, Freezer, Garburator, Oven - Built-in, Refrigerator, Stove, Water Softener, Washer, Hood Fan, Window Coverings |
|
Architectural Style
|
2 Level |
|
Basement Development
|
Finished |
|
Basement Type
|
Full (finished) |
|
Constructed Date
|
2010 |
|
Construction Style Attachment
|
Detached |
|
Cooling Type
|
Central Air Conditioning |
|
Exterior Finish
|
Aluminum Siding, Brick, Stucco, Vinyl Siding |
|
Fire Protection
|
Smoke Detectors |
|
Fireplace Present
|
Yes |
|
Fireplace Total
|
2 |
|
Fixture
|
Ceiling Fans |
|
Foundation Type
|
Poured Concrete |
|
Half Bath Total
|
1 |
|
Heating Fuel
|
Natural Gas |
|
Heating Type
|
Forced Air |
|
Stories Total
|
2 |
|
Size Interior
|
3971.7700 |
|
Type
|
House |
|
Utility Water
|
Municipal Water |
Parking
Land
|
Acreage
|
No |
|
Fence Type
|
Fence, Partially Fenced |
|
Land Amenities
|
Golf Nearby, Park, Schools |
|
Sewer
|
Municipal Sewage System |
|
Size Depth
|
122 Ft |
|
Size Frontage
|
52 Ft |
|
Size Total Text
|
Under 1/2 Acre |
|
Zoning Description
|
301 |
Rooms
| Level |
Type |
Length |
Width |
Dimensions |
|
Second Level |
Primary Bedroom |
|
|
20'2'' x 15'10'' |
|
Second Level |
Bedroom |
|
|
13'4'' x 10'9'' |
|
Second Level |
Bedroom |
|
|
14'5'' x 11'11'' |
|
Second Level |
Full Bathroom |
|
|
Measurements not available |
|
Second Level |
4pc Bathroom |
|
|
Measurements not available |
|
Lower Level |
Utility Room |
|
|
13'9'' x 11'9'' |
|
Lower Level |
Recreation Room |
|
|
15'6'' x 16'8'' |
|
Lower Level |
Office |
|
|
12'2'' x 13'0'' |
|
Lower Level |
Gym |
|
|
16'9'' x 10'11'' |
|
Lower Level |
Bedroom |
|
|
12'0'' x 10'4'' |
|
Main Level |
Living Room |
|
|
12'9'' x 13'6'' |
|
Main Level |
Laundry Room |
|
|
Measurements not available |
|
Main Level |
Foyer |
|
|
6'11'' x 9'6'' |
|
Main Level |
Family Room |
|
|
15'8'' x 17'3'' |
|
Main Level |
Dining Room |
|
|
17'6'' x 11'4'' |
|
Main Level |
Breakfast |
|
|
13'2'' x 6'0'' |
|
Main Level |
2pc Bathroom |
|
|
Measurements not available |
Utilities
https://www.realtor.ca/real-estate/26806481/142-schweitzer-crescent-wellesley
