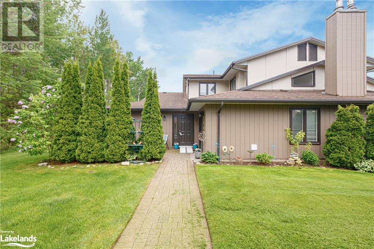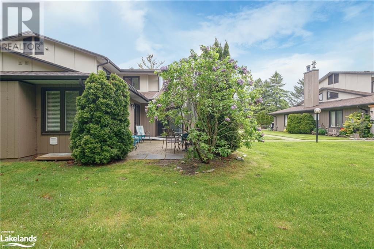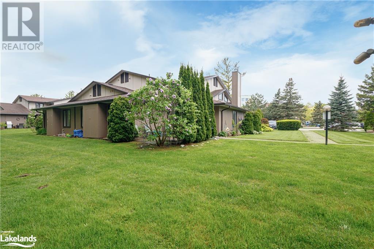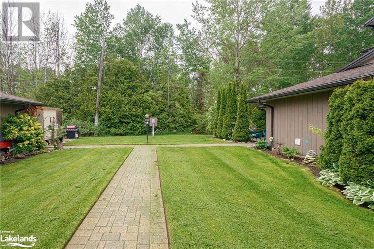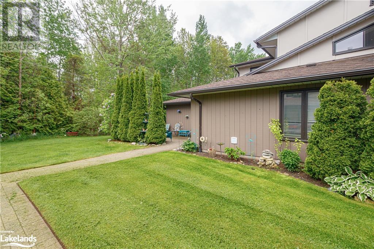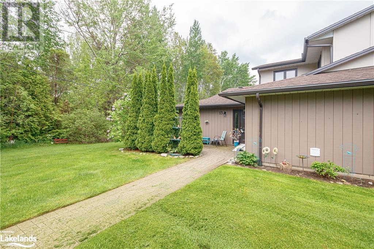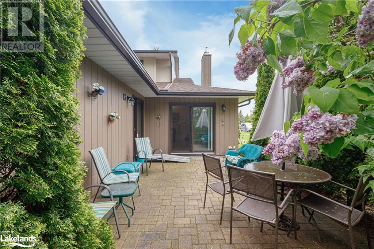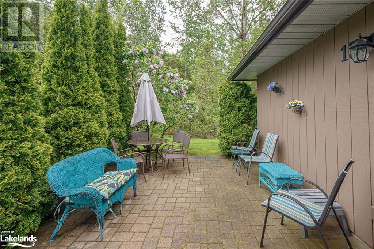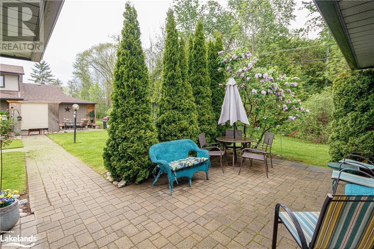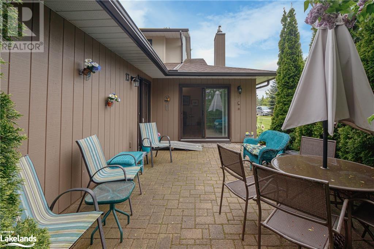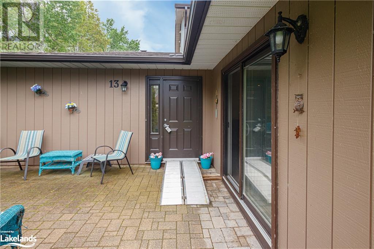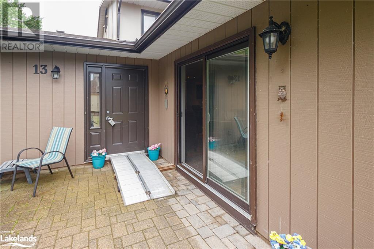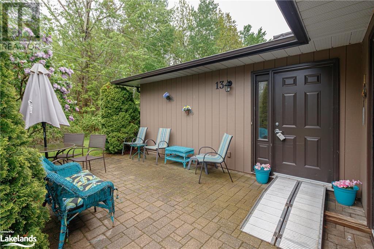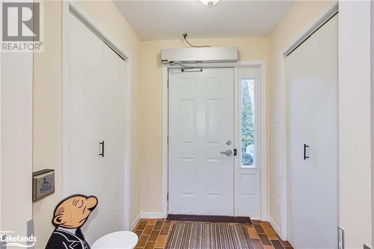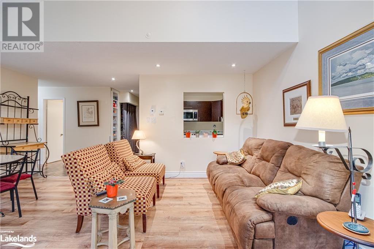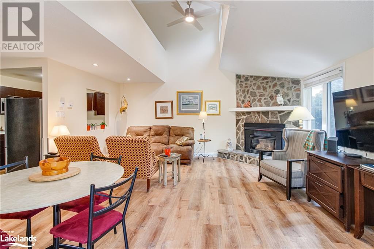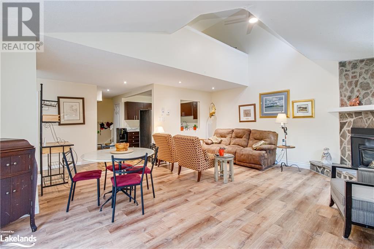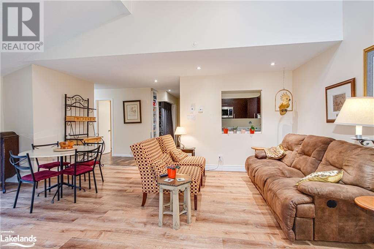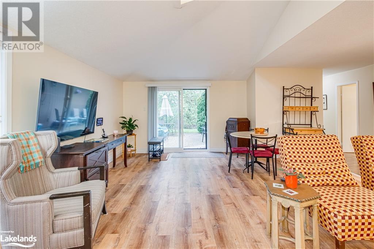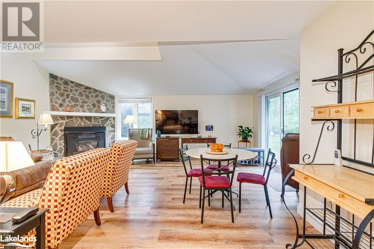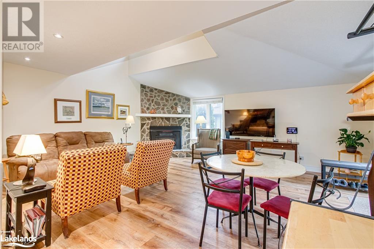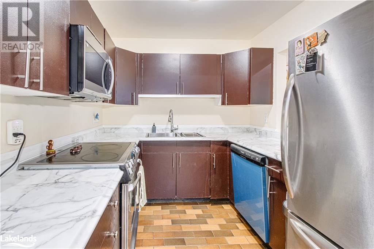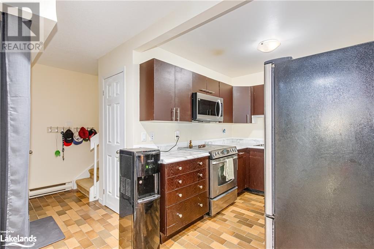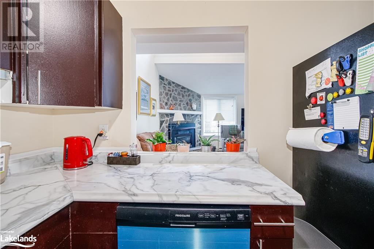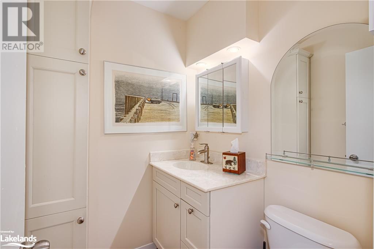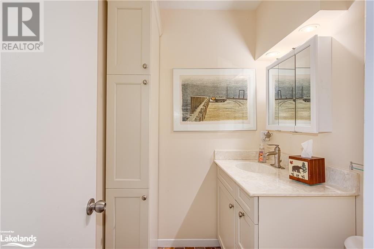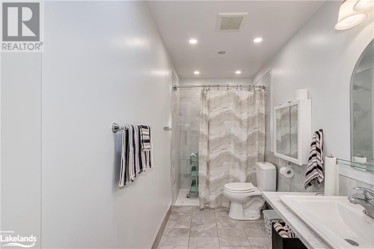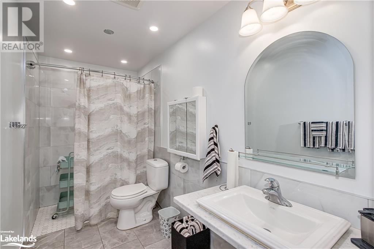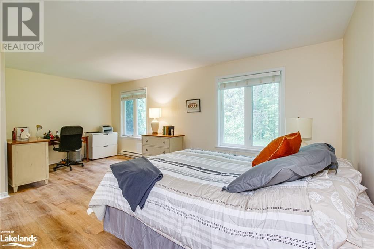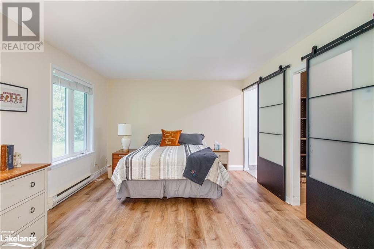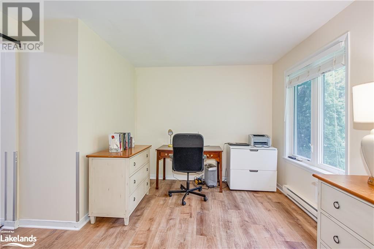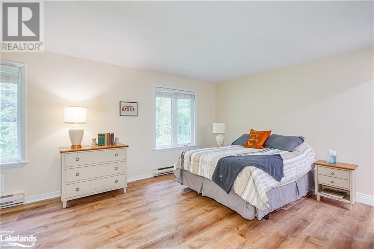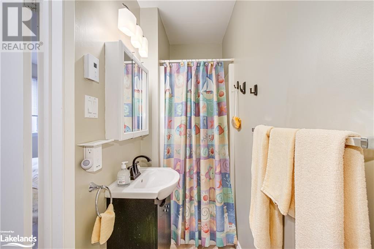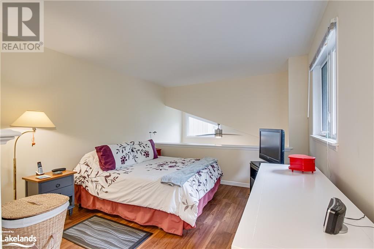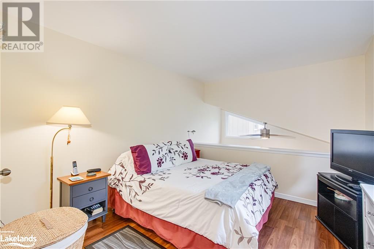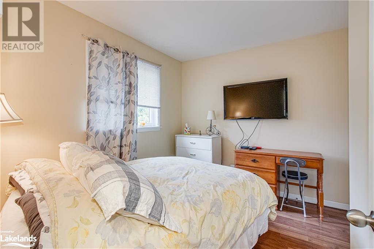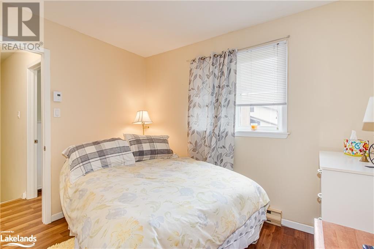13 Trafalgar Road Collingwood, Ontario L9Y 5G4
$534,999Maintenance, Insurance, Landscaping, Parking
$489.07 Monthly
Maintenance, Insurance, Landscaping, Parking
$489.07 MonthlyWelcome home to your 1 1/2 story townhouse! Backing onto trails and woods on the west end of Collingwood, this is the perfect location for peaceful and private living. This 2 bed plus loft, 2 1/2 bath accessible home offers cathedral ceilings with a skylight and large open concept living/dining area with a gas fireplace. The main floor hosts the spacious primary bedroom with with walk in closet and a large ensuite bath. The upstairs has an open loft with an additional bedroom and full bath. Perfect for year round living with under a 10 minute drive to the beach and the mountains! (id:3334)
Property Details
| MLS® Number | 40593485 |
| Property Type | Single Family |
| Amenities Near By | Beach, Golf Nearby, Hospital, Park, Playground, Schools, Shopping, Ski Area |
| Communication Type | Fiber |
| Community Features | Quiet Area |
| Equipment Type | Water Heater |
| Features | Skylight, Shared Driveway |
| Parking Space Total | 2 |
| Rental Equipment Type | Water Heater |
| Structure | Shed |
Building
| Bathroom Total | 3 |
| Bedrooms Above Ground | 2 |
| Bedrooms Total | 2 |
| Appliances | Dishwasher, Dryer, Refrigerator, Stove, Washer, Microwave Built-in, Window Coverings |
| Basement Type | None |
| Constructed Date | 1987 |
| Construction Material | Wood Frame |
| Construction Style Attachment | Attached |
| Cooling Type | None |
| Exterior Finish | Stucco, Wood |
| Fireplace Present | Yes |
| Fireplace Total | 1 |
| Fixture | Ceiling Fans |
| Foundation Type | Poured Concrete |
| Half Bath Total | 1 |
| Heating Type | Baseboard Heaters |
| Stories Total | 2 |
| Size Interior | 1496 Sqft |
| Type | Row / Townhouse |
| Utility Water | Municipal Water |
Land
| Access Type | Road Access, Highway Access, Highway Nearby |
| Acreage | No |
| Land Amenities | Beach, Golf Nearby, Hospital, Park, Playground, Schools, Shopping, Ski Area |
| Sewer | Municipal Sewage System |
| Size Total Text | Unknown |
| Zoning Description | R3 |
Rooms
| Level | Type | Length | Width | Dimensions |
|---|---|---|---|---|
| Second Level | 3pc Bathroom | Measurements not available | ||
| Second Level | Loft | 13'0'' x 11'5'' | ||
| Second Level | Bedroom | 10'2'' x 9'2'' | ||
| Main Level | Full Bathroom | Measurements not available | ||
| Main Level | Primary Bedroom | 12'3'' x 19'10'' | ||
| Main Level | 2pc Bathroom | Measurements not available | ||
| Main Level | Kitchen | 10'5'' x 7'11'' | ||
| Main Level | Family Room | 20'7'' x 17'1'' |
Utilities
| Cable | Available |
| Electricity | Available |
| Natural Gas | Available |
| Telephone | Available |
https://www.realtor.ca/real-estate/26931811/13-trafalgar-road-collingwood
