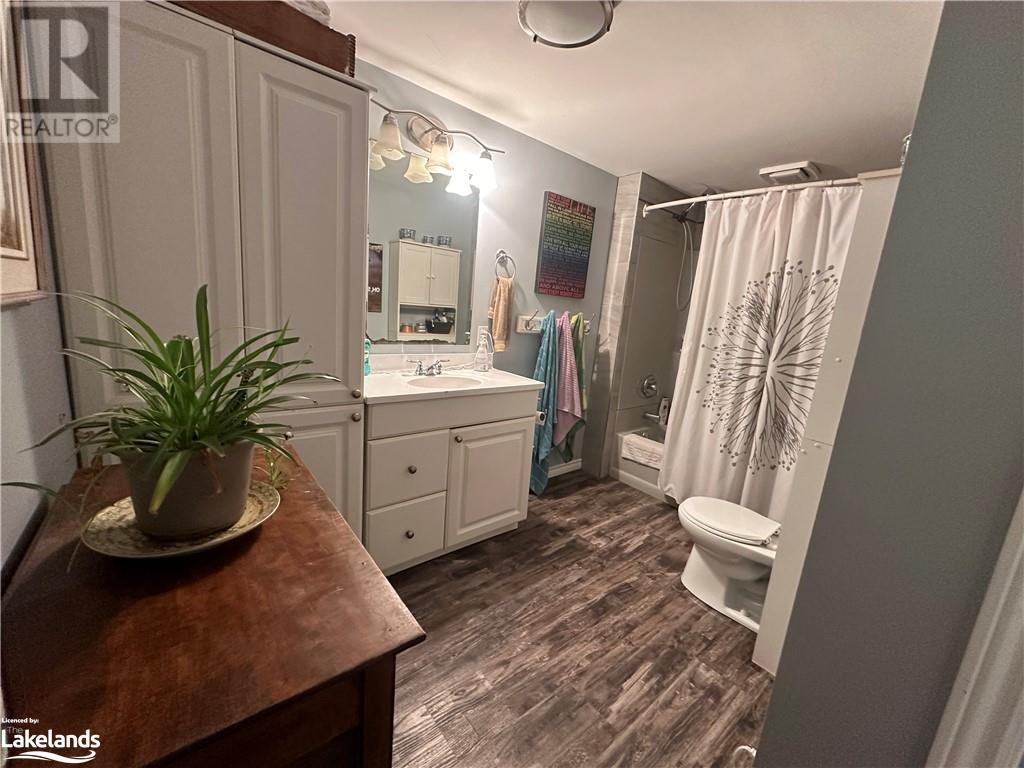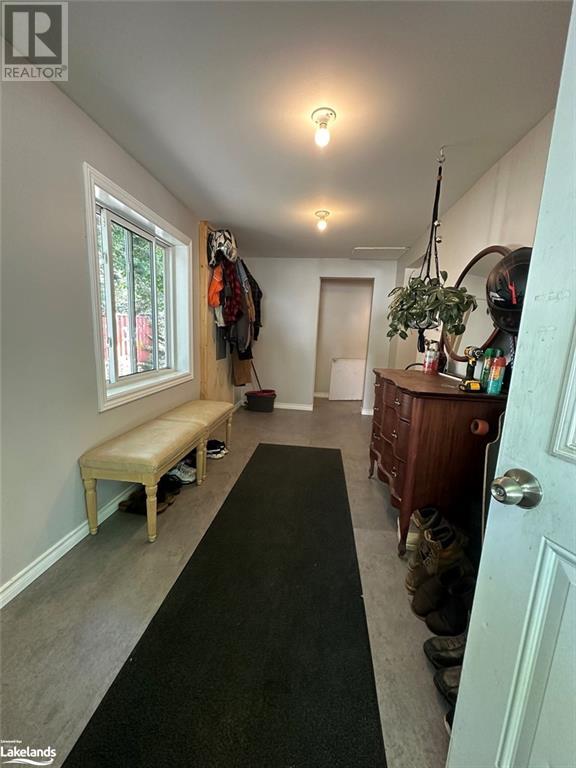1246 518 Highway Seguin, Ontario P2A 0B6
$349,000
Affordable, spacious 3 bedroom home on a corner lot featuring an open concept design and full basement with walk-out. Located in a small quaint community steps away from the recreational trail, great for the outdoor enthusiast. Fibre optic internet now available plus natural gas heat. (id:3334)
Property Details
| MLS® Number | 40612662 |
| Property Type | Single Family |
| Amenities Near By | Playground |
| Communication Type | High Speed Internet |
| Community Features | School Bus |
| Features | Crushed Stone Driveway, Country Residential |
| Parking Space Total | 5 |
Building
| Bathroom Total | 1 |
| Bedrooms Above Ground | 3 |
| Bedrooms Below Ground | 1 |
| Bedrooms Total | 4 |
| Appliances | Dishwasher, Refrigerator |
| Architectural Style | Bungalow |
| Basement Development | Unfinished |
| Basement Type | Full (unfinished) |
| Constructed Date | 1956 |
| Construction Style Attachment | Detached |
| Cooling Type | None |
| Exterior Finish | Vinyl Siding |
| Foundation Type | Block |
| Heating Fuel | Natural Gas |
| Heating Type | Forced Air |
| Stories Total | 1 |
| Size Interior | 2103.23 Sqft |
| Type | House |
| Utility Water | Drilled Well |
Land
| Access Type | Road Access |
| Acreage | No |
| Land Amenities | Playground |
| Sewer | Septic System |
| Size Depth | 132 Ft |
| Size Frontage | 66 Ft |
| Size Irregular | 0.2 |
| Size Total | 0.2 Ac|under 1/2 Acre |
| Size Total Text | 0.2 Ac|under 1/2 Acre |
| Zoning Description | R1 |
Rooms
| Level | Type | Length | Width | Dimensions |
|---|---|---|---|---|
| Basement | Other | 24'9'' x 45'0'' | ||
| Basement | Primary Bedroom | 11'4'' x 15'3'' | ||
| Main Level | Living Room | 15'3'' x 14'7'' | ||
| Main Level | Kitchen | 15'3'' x 11'7'' | ||
| Main Level | Foyer | 15'2'' x 7'5'' | ||
| Main Level | Dining Room | 15'3'' x 10'7'' | ||
| Main Level | Bedroom | 9'6'' x 10'9'' | ||
| Main Level | Bedroom | 9'6'' x 8'9'' | ||
| Main Level | Bedroom | 9'6'' x 10'8'' | ||
| Main Level | 4pc Bathroom | 9'6'' x 11'8'' |
Utilities
| Natural Gas | Available |
https://www.realtor.ca/real-estate/27102750/1246-518-highway-seguin
















