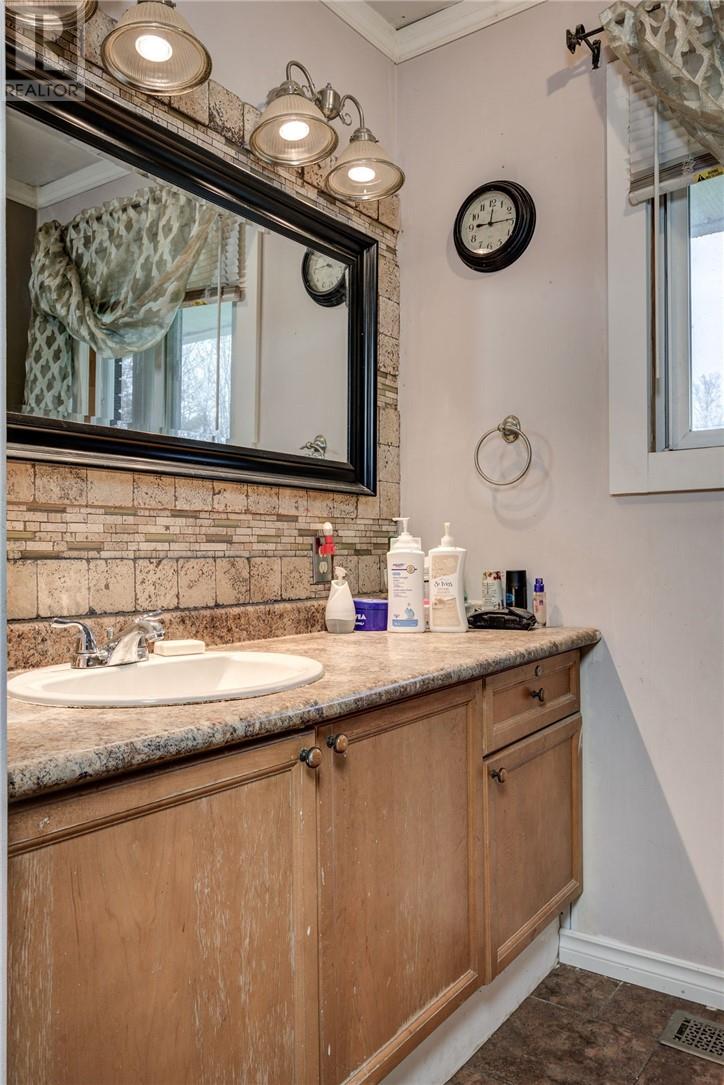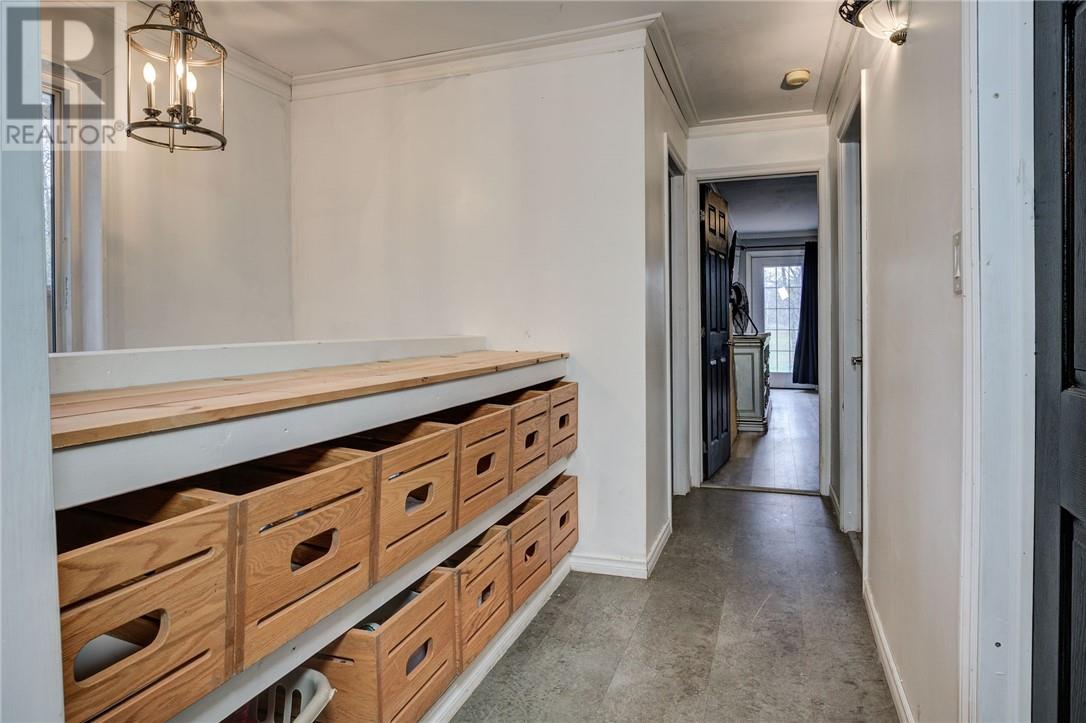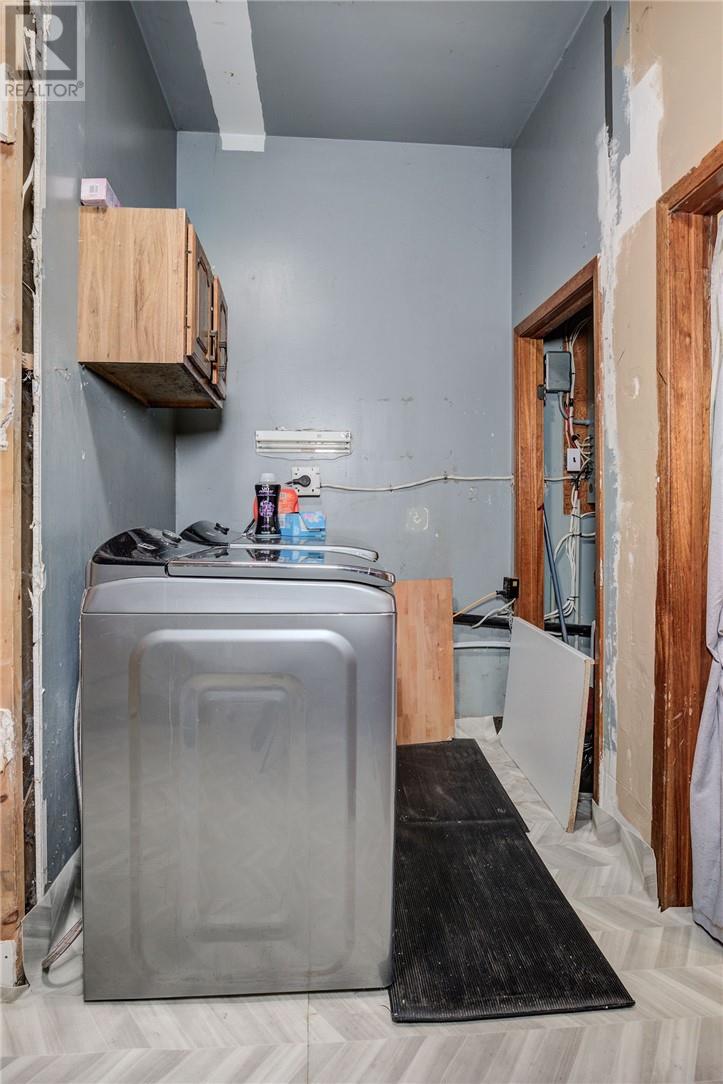110 King Street W St. Charles, Ontario P0M 2W0
$449,999
Spacious 2500 sqft on main floor family home plus a partially finished basement on over 4 acres with a detach garage.Was used previously with a doctor's office with a separate entrance.Used as a single family home but can have an area for a home business or inlaw suite if wanted.There is 3 full baths on main floor and 1 in lower basement.Large modern kitchen done in 2017 with a formal dining room area.Primary bedroom with a 4pc ensuite.Patio doors to a deck with an above ground pool & gas barbecue hookup, main floor flooring done in 2022,central air in 2022,shingles in 2017,pump for well in 2023,equa flow commercial grade septic system and was pumped in 2022. Home Inspection under Documents (id:3334)
Property Details
| MLS® Number | 2116762 |
| Property Type | Single Family |
| Amenities Near By | Playground, Schools, Shopping |
| Community Features | Community Centre, Family Oriented, Recreational Facilities, School Bus |
| Equipment Type | Propane Tank |
| Pool Type | Above Ground Pool |
| Rental Equipment Type | Propane Tank |
| Storage Type | Storage In Basement |
Building
| Bathroom Total | 4 |
| Bedrooms Total | 7 |
| Architectural Style | Bungalow |
| Basement Type | Full |
| Cooling Type | Central Air Conditioning |
| Exterior Finish | Brick, Vinyl Siding |
| Flooring Type | Hardwood, Vinyl |
| Heating Type | Forced Air |
| Roof Material | Asphalt Shingle |
| Roof Style | Unknown |
| Stories Total | 1 |
| Type | House |
| Utility Water | Drilled Well |
Parking
| Detached Garage | |
| Gravel |
Land
| Acreage | Yes |
| Land Amenities | Playground, Schools, Shopping |
| Sewer | Septic System |
| Size Total Text | 3 - 10 Acres |
| Zoning Description | Residential |
Rooms
| Level | Type | Length | Width | Dimensions |
|---|---|---|---|---|
| Lower Level | Workshop | 16.2 x 14 | ||
| Lower Level | Bedroom | 15.6 x 7.7 | ||
| Lower Level | Bedroom | 11.7 x 10.8 | ||
| Lower Level | Bedroom | 11.6 x 7.7 | ||
| Lower Level | Storage | 7.6 x 7.2 | ||
| Lower Level | Other | 14.5 x 11.8 | ||
| Lower Level | Games Room | 13.8 x 12.2 | ||
| Lower Level | Bedroom | 13.8 x 10.8 | ||
| Lower Level | Recreational, Games Room | 26.7 x 13.7 | ||
| Lower Level | 4pc Bathroom | 12.9 x 5.3 | ||
| Lower Level | Storage | 9.1 x 8.3 | ||
| Main Level | Bedroom | 12.8 x 9.9 | ||
| Main Level | 3pc Bathroom | 8.8 x 6.4 | ||
| Main Level | Laundry Room | 14.2 x 8.8 | ||
| Main Level | 4pc Bathroom | 5.8 x 8.1 | ||
| Main Level | Bedroom | 11.4 x 15.4 | ||
| Main Level | Bedroom | 11.3 x 14.6 | ||
| Main Level | 4pc Ensuite Bath | 5.8 x 14.9 | ||
| Main Level | Primary Bedroom | 14.5 x 16.2 | ||
| Main Level | Living Room | 22 x 15.9 | ||
| Main Level | Dining Room | 16.8 x 11.7 | ||
| Main Level | Kitchen | 12.4 x 29 |
https://www.realtor.ca/real-estate/26938433/110-king-street-w-st-charles
























































