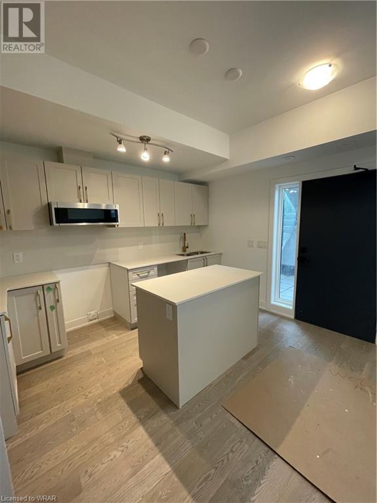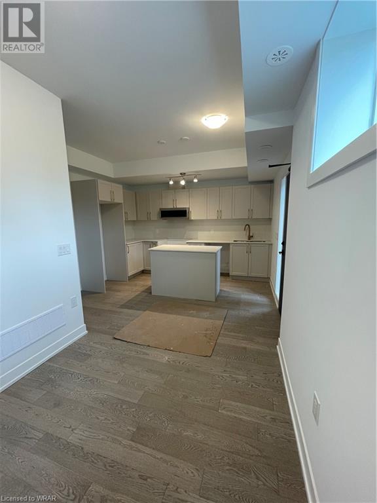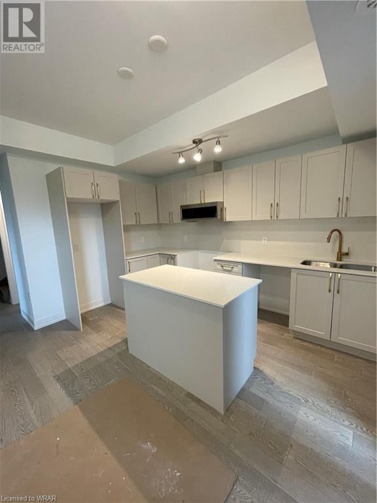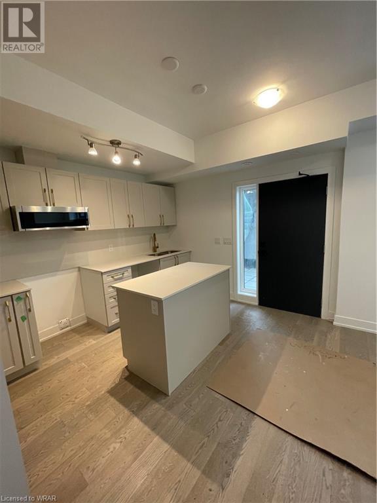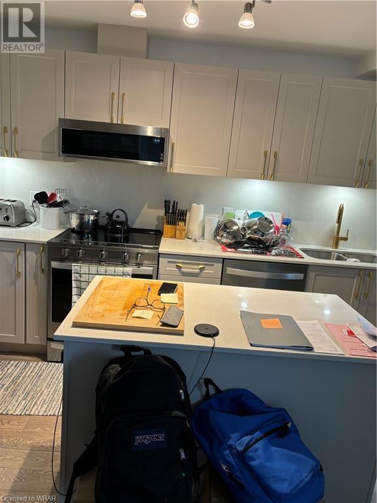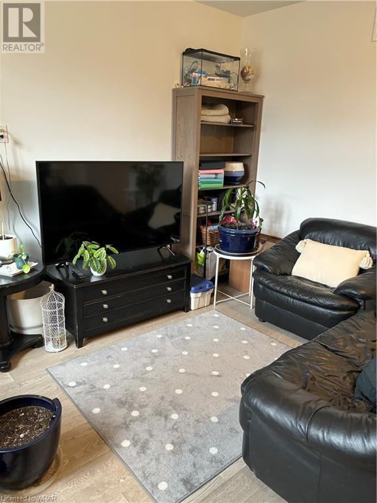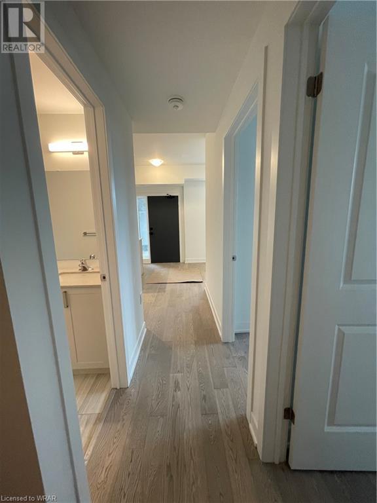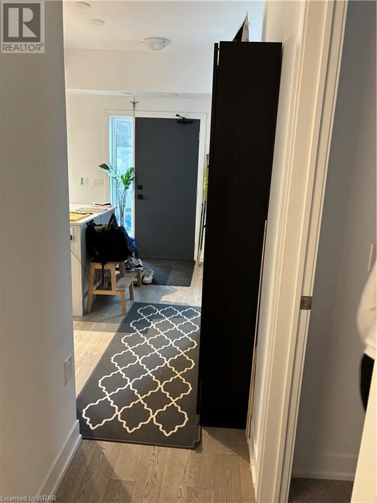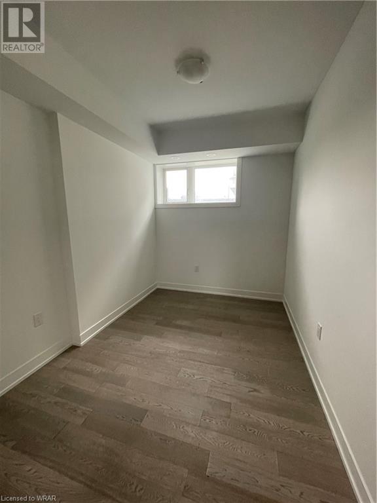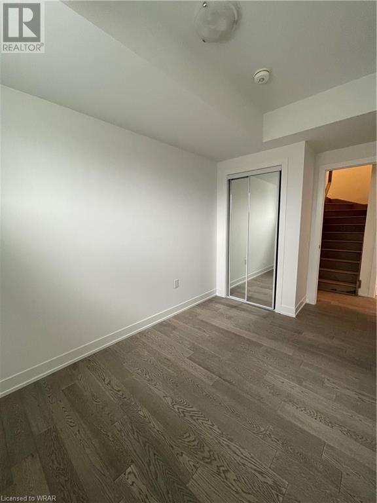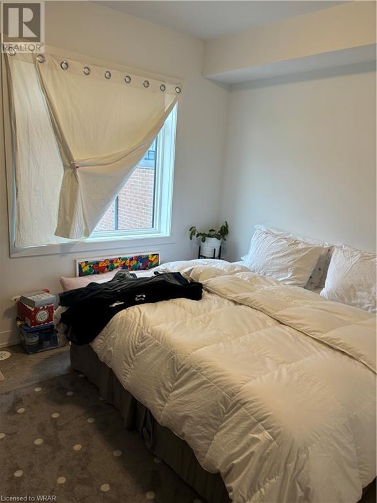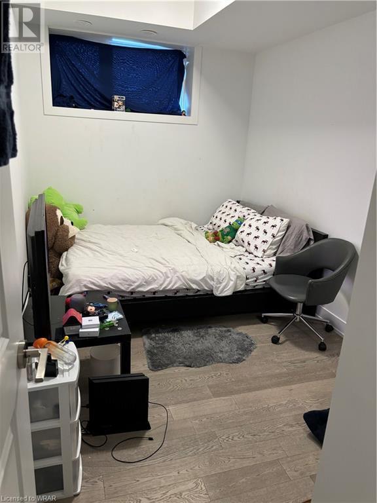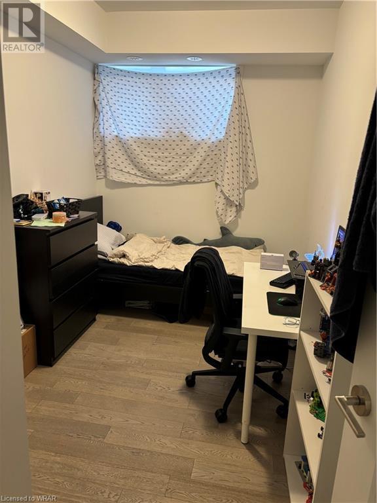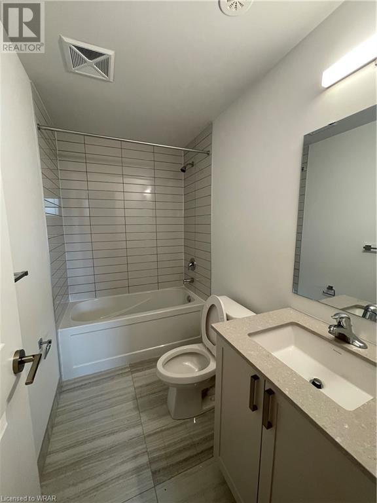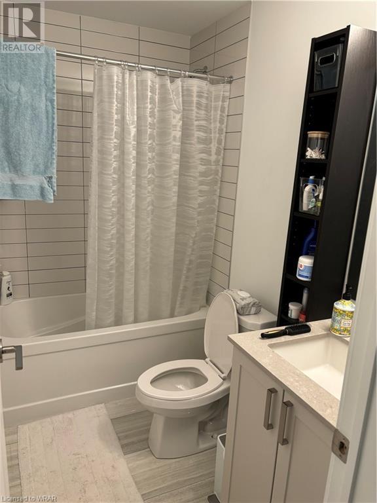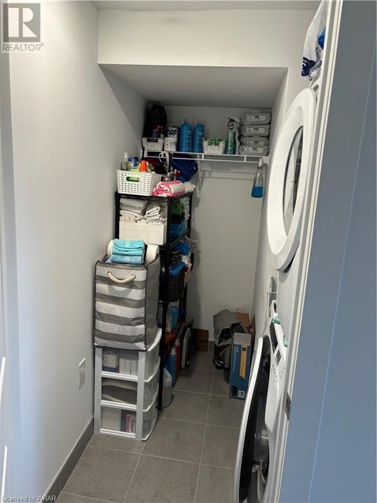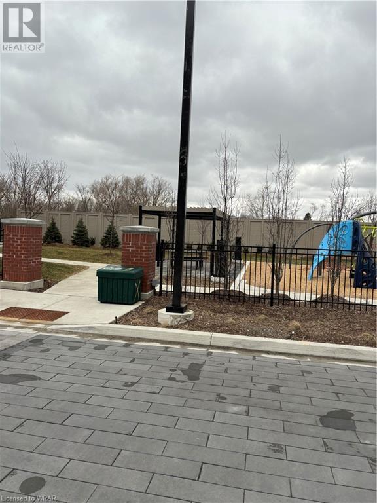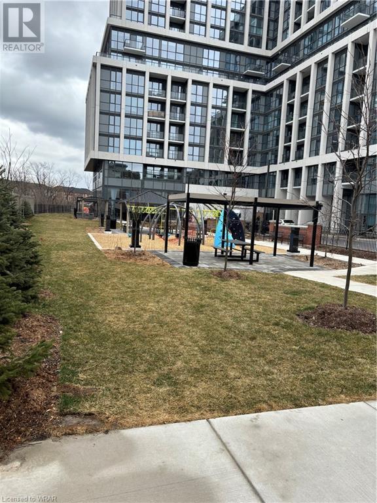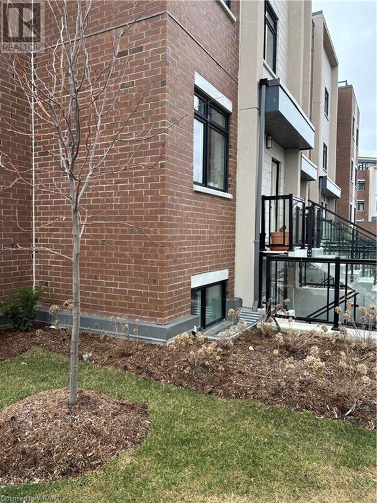1095 Douglas Mccurdy Drive Unit# 162 Mississauga, Ontario L5G 0C6
$999,000Maintenance, Insurance, Parking
$355 Monthly
Maintenance, Insurance, Parking
$355 MonthlyDiscover your dream abode nestled within the prestigious Rise and Stride Development, just moments away from Port Credit's picturesque waterfront. This exquisite three-bedroom, two-bathroom townhome offers a spacious 1320 square feet of living space, complemented by upgrades valued at over $31,000, enhancing its allure and sophistication. Noteworthy amenities include two owned parking spots, adding convenience and exclusivity to this unparalleled residence. Don't miss out on this rare opportunity to call this townhome yours—it's the perfect match you've been longing for! Stainless Steel Appliances, Kitchen Island. Walking distance to the lake, shops and public transit. Easy access to QEW and 5 minutes to Port Credit Go Train. (id:3334)
Property Details
| MLS® Number | 40551007 |
| Property Type | Single Family |
| Amenities Near By | Public Transit, Shopping |
| Features | Balcony |
| Parking Space Total | 2 |
Building
| Bathroom Total | 2 |
| Bedrooms Above Ground | 3 |
| Bedrooms Total | 3 |
| Appliances | Dishwasher, Dryer, Refrigerator, Stove, Washer |
| Basement Type | None |
| Constructed Date | 2023 |
| Construction Style Attachment | Attached |
| Cooling Type | Central Air Conditioning |
| Exterior Finish | Brick |
| Heating Fuel | Natural Gas |
| Heating Type | Forced Air |
| Size Interior | 1253 |
| Type | Row / Townhouse |
| Utility Water | Municipal Water |
Parking
| Underground | |
| Visitor Parking |
Land
| Access Type | Highway Nearby |
| Acreage | No |
| Land Amenities | Public Transit, Shopping |
| Sewer | Municipal Sewage System |
| Size Total Text | Under 1/2 Acre |
| Zoning Description | 07 |
Rooms
| Level | Type | Length | Width | Dimensions |
|---|---|---|---|---|
| Second Level | 4pc Bathroom | Measurements not available | ||
| Second Level | Bedroom | 12'1'' x 8'2'' | ||
| Second Level | Bedroom | 12'0'' x 7'11'' | ||
| Second Level | Dining Room | 8'1'' x 8'1'' | ||
| Second Level | Kitchen | 11'1'' x 12'9'' | ||
| Main Level | Full Bathroom | Measurements not available | ||
| Main Level | Primary Bedroom | 9'5'' x 11'5'' | ||
| Main Level | Laundry Room | Measurements not available | ||
| Main Level | Living Room | 13'1'' x 13'1'' |
https://www.realtor.ca/real-estate/26634649/1095-douglas-mccurdy-drive-unit-162-mississauga
