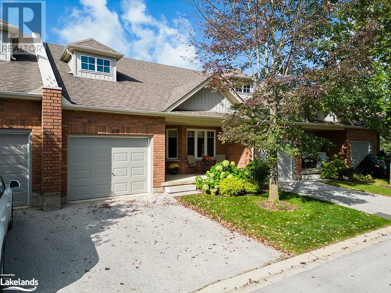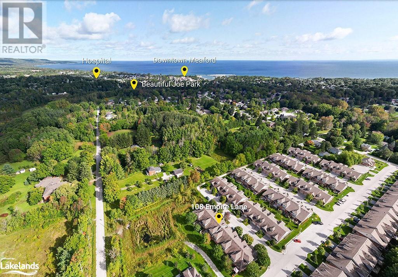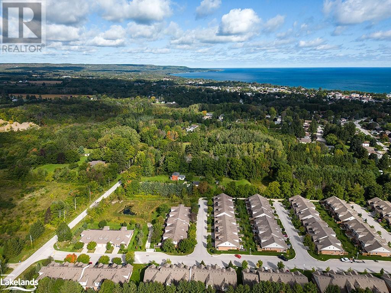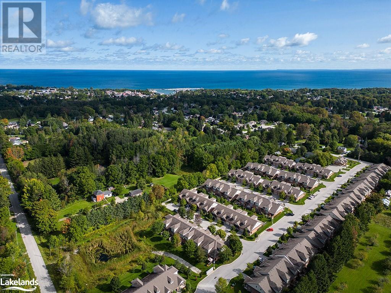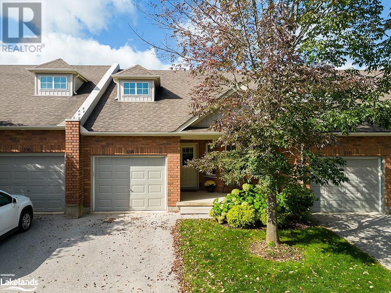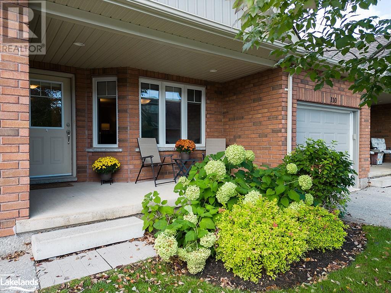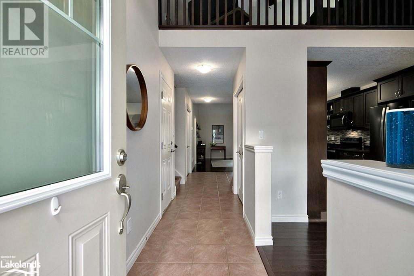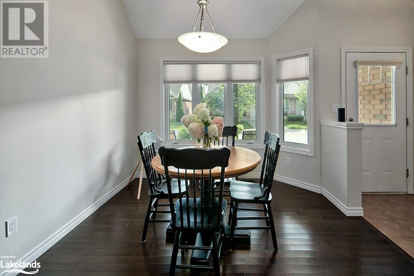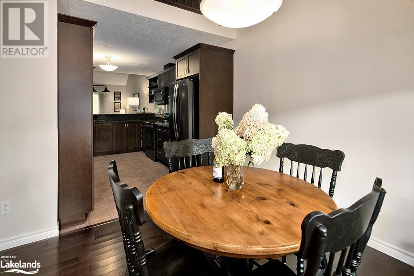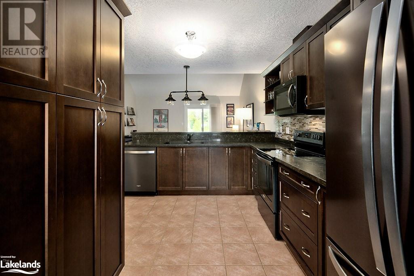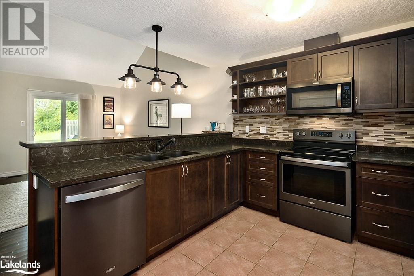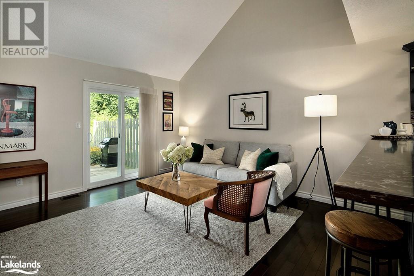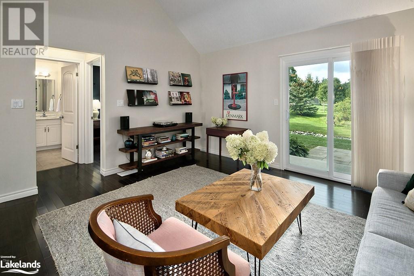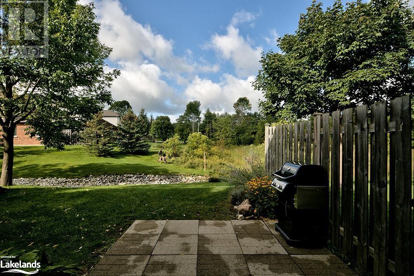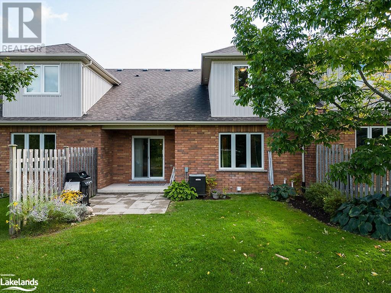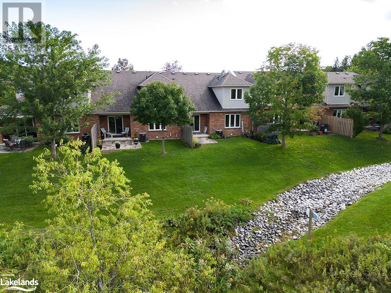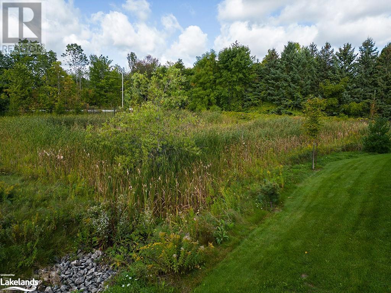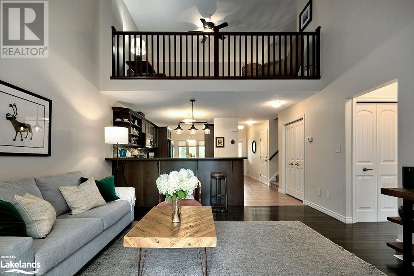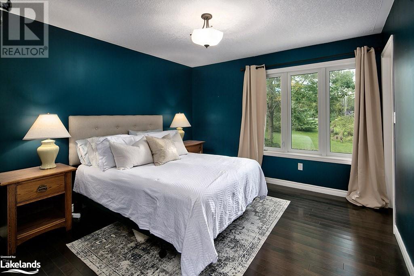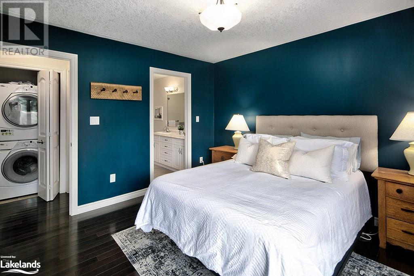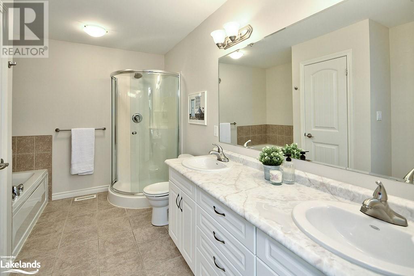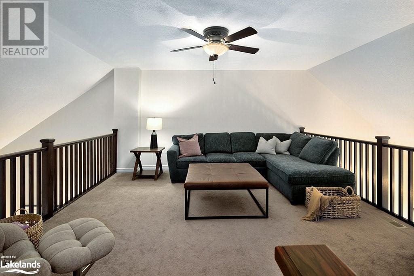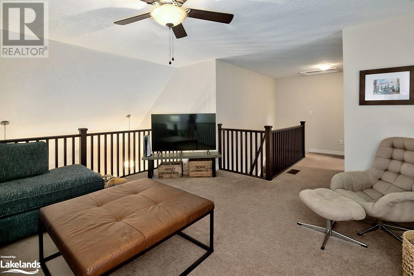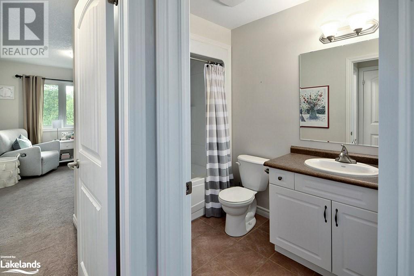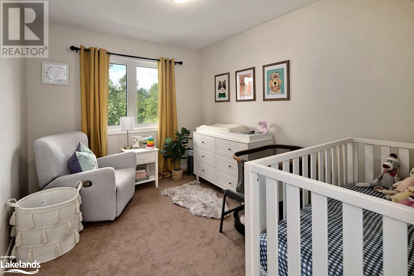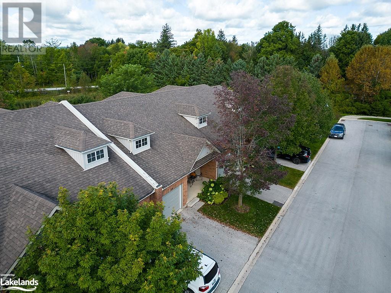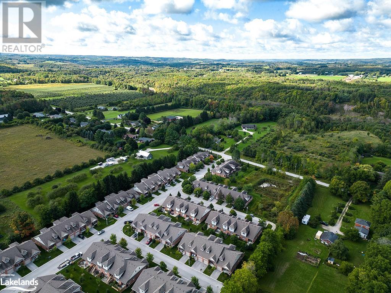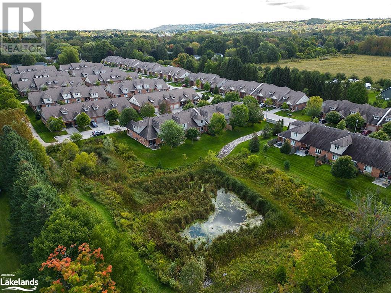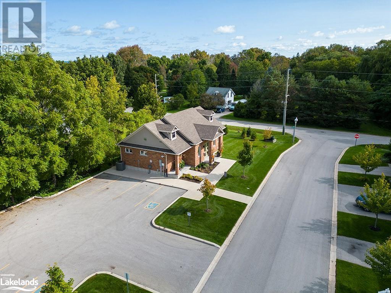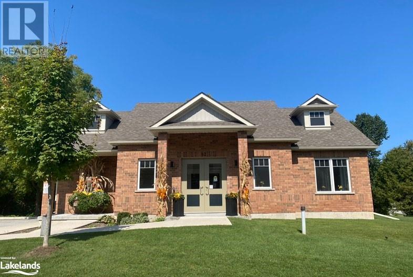108 Empire Lane Unit# 8 Meaford, Ontario N4L 0A5
$599,000Maintenance, Landscaping, Property Management, Parking
$374.02 Monthly
Maintenance, Landscaping, Property Management, Parking
$374.02 MonthlyEnjoy 2 bed 2 bath bungaloft living in a the vibrant Gates Of Kent community. The main floor welcomes you with a spacious primary bedroom featuring an en-suite bathroom, walk-in closet, and convenient main floor laundry—a perfect blend of luxury and practicality tailored for senior living. Relax in the inviting family room, illuminated by lofty cathedral ceilings that create a serene ambiance filled with natural light. The well-appointed kitchen boasts quartz countertops, modern appliances, and a sleek bar area, making entertaining a breeze. Adjacent, the dining area sets the scene for cherished moments with loved ones. Explore the versatile loft space, ideal for accommodating guests or creating a cozy home office. With ample living space, including a garage and additional crawl space, there's plenty of room for storage and relaxation. Step onto your private patio and bask in the tranquil views of the open green space, offering a peaceful retreat to unwind and reconnect with nature. Immerse yourself in the vibrant community atmosphere, with amenities like a clubhouse, community kitchen, and games room just steps away. Conveniently located near Beautiful Joe Park and the Bighead River Conservation Area, endless adventures await. (id:3334)
Property Details
| MLS® Number | 40544947 |
| Property Type | Single Family |
| Community Features | Quiet Area |
| Features | Balcony |
| Parking Space Total | 2 |
Building
| Bathroom Total | 2 |
| Bedrooms Above Ground | 2 |
| Bedrooms Total | 2 |
| Amenities | Exercise Centre, Party Room |
| Appliances | Dishwasher, Microwave, Refrigerator, Stove, Washer, Window Coverings |
| Architectural Style | Bungalow |
| Basement Development | Unfinished |
| Basement Type | Crawl Space (unfinished) |
| Constructed Date | 2010 |
| Construction Style Attachment | Attached |
| Cooling Type | Central Air Conditioning |
| Exterior Finish | Brick Veneer |
| Fixture | Ceiling Fans |
| Foundation Type | Poured Concrete |
| Heating Fuel | Natural Gas |
| Heating Type | Forced Air |
| Stories Total | 1 |
| Size Interior | 1544 |
| Type | Row / Townhouse |
| Utility Water | Municipal Water |
Parking
| Attached Garage |
Land
| Acreage | No |
| Sewer | Municipal Sewage System |
| Size Total Text | Under 1/2 Acre |
| Zoning Description | D |
Rooms
| Level | Type | Length | Width | Dimensions |
|---|---|---|---|---|
| Second Level | Loft | 16'2'' x 14'4'' | ||
| Second Level | Bedroom | 17'7'' x 8'11'' | ||
| Second Level | 4pc Bathroom | Measurements not available | ||
| Main Level | Living Room | 14'8'' x 14'6'' | ||
| Main Level | Primary Bedroom | 12'2'' x 11'4'' | ||
| Main Level | 5pc Bathroom | Measurements not available | ||
| Main Level | Kitchen | 12'7'' x 14'6'' | ||
| Main Level | Dining Room | 10'1'' x 10'0'' |
https://www.realtor.ca/real-estate/26559891/108-empire-lane-unit-8-meaford
