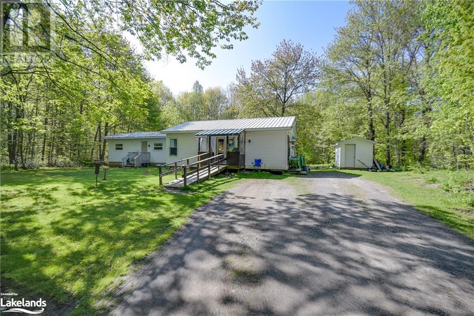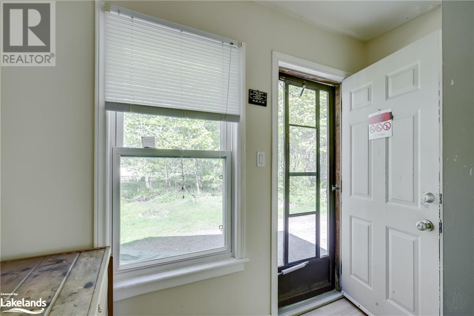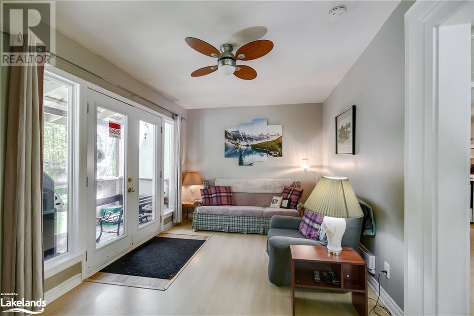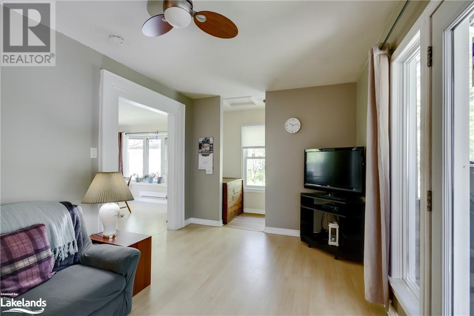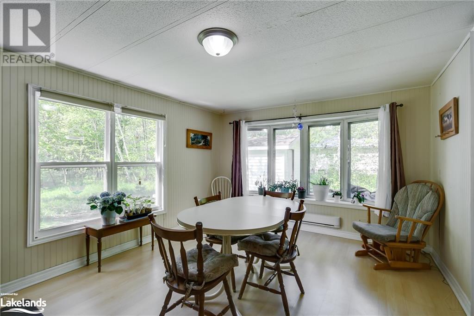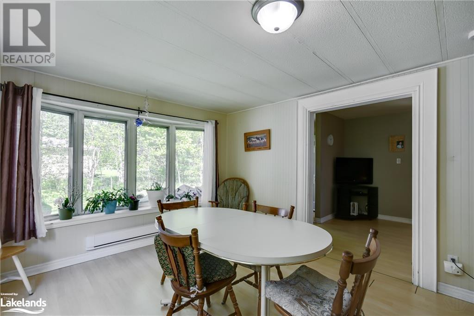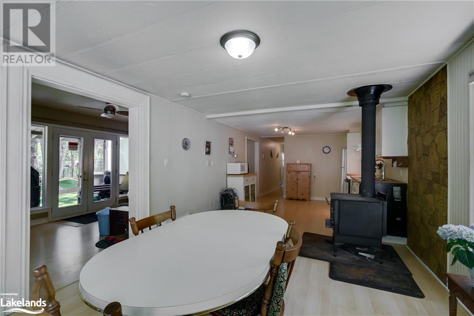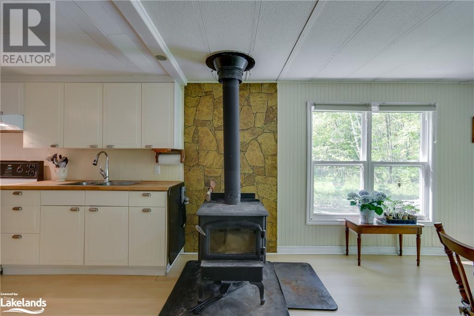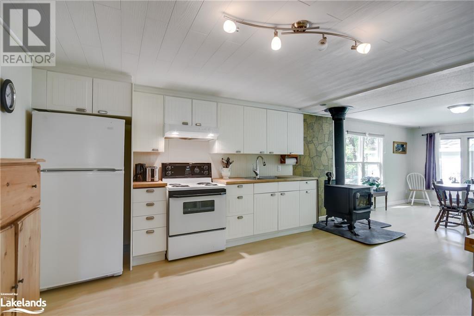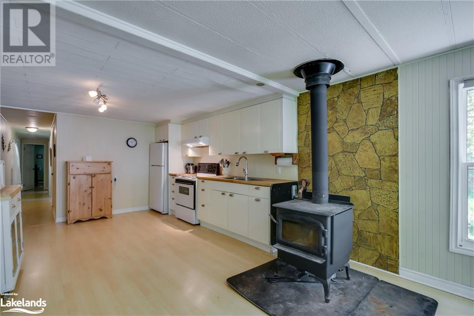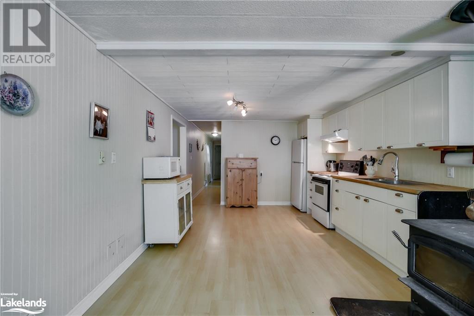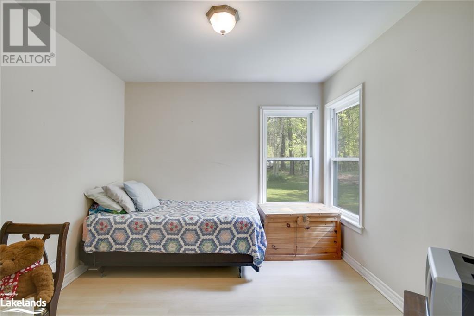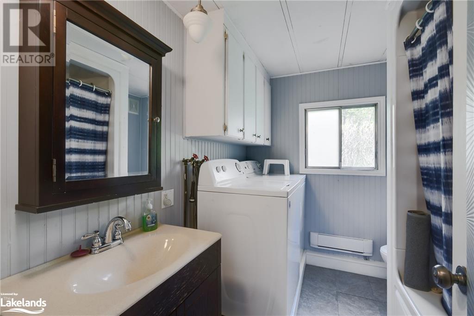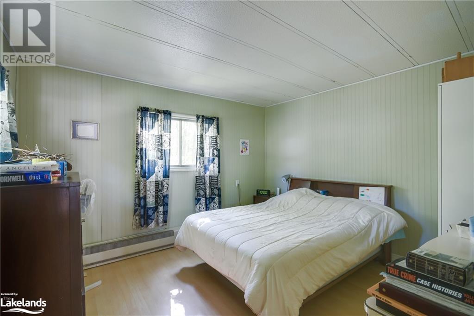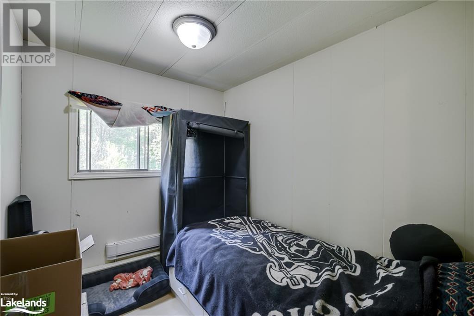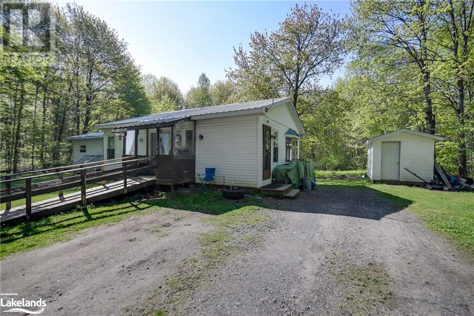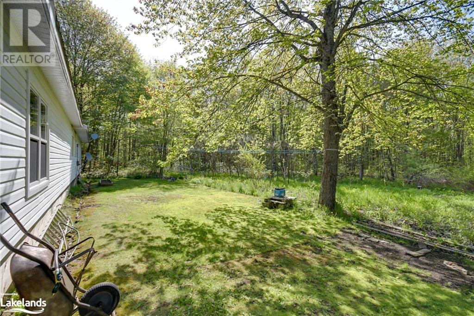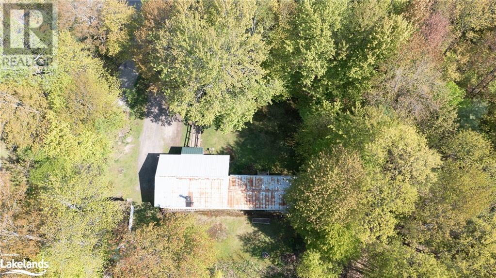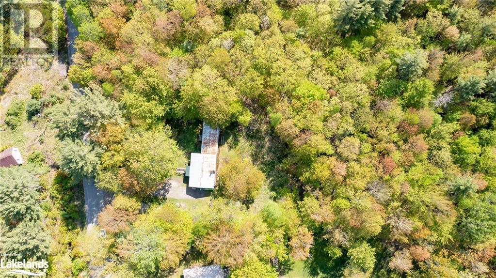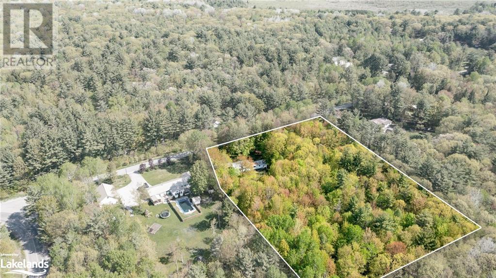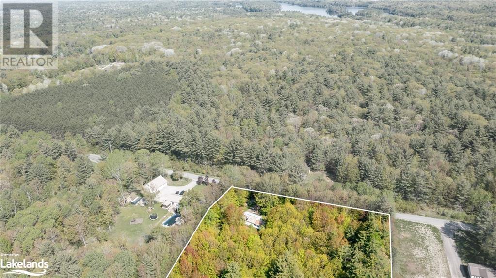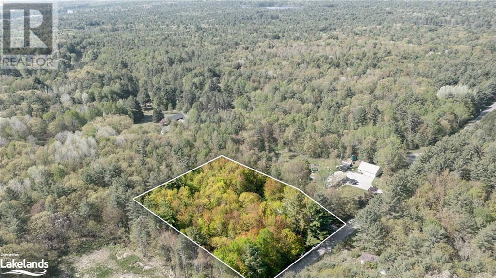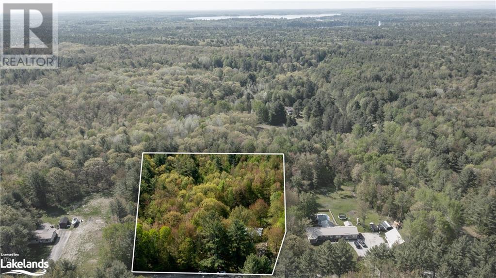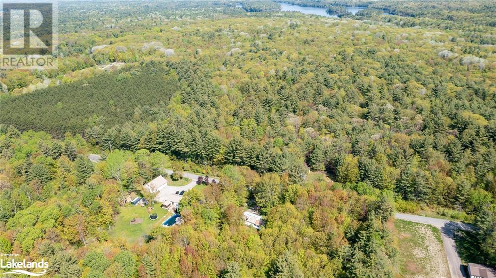1012 Reg Schell Road Kilworthy, Ontario P0E 1G0
$349,900
This home offers a perfect blend of rustic charm and modern conveniences, making it ideal for those seeking tranquility and space in a rural setting. Enjoy the beauty of the countryside with ample land for gardening and recreation. This 3 bedroom, 1 bathroom home has over 1105sqft of living space. The abundance of natural light creates a warm and inviting atmosphere throughout the day in every area of the home. The living room features glass doors out to a covered porch area that is perfect for year-round enjoyment. The large kitchen and dining area are great for hosting gatherings or enjoying a quiet meal with family. The wood stove ensures you stay warm and cozy during the colder months. There is a separate area off the kitchen for an office space or family room. Continuing down the hallway, there are 2 guest bedrooms and a large primary bedroom. The bathroom features a tub/shower unit and in-bathroom laundry. The hallway includes a separate entrance that opens directly to the outside, providing easy access and added convenience. 4 windows were replaced within the last 4 years. As well, there will be a new 3 bedroom septic installed prior to closing at the seller's expense. Don't miss out on this unique opportunity to own a piece of country paradise! (id:3334)
Property Details
| MLS® Number | 40593097 |
| Property Type | Single Family |
| Community Features | Quiet Area |
| Equipment Type | Propane Tank, Water Heater |
| Features | Country Residential |
| Parking Space Total | 7 |
| Rental Equipment Type | Propane Tank, Water Heater |
| Structure | Shed |
Building
| Bathroom Total | 1 |
| Bedrooms Above Ground | 3 |
| Bedrooms Total | 3 |
| Appliances | Dryer, Refrigerator, Stove, Washer, Hood Fan, Window Coverings |
| Architectural Style | Mobile Home |
| Basement Development | Unfinished |
| Basement Type | Crawl Space (unfinished) |
| Constructed Date | 1976 |
| Construction Style Attachment | Detached |
| Cooling Type | None |
| Exterior Finish | Vinyl Siding |
| Fire Protection | Smoke Detectors |
| Fireplace Fuel | Wood |
| Fireplace Present | Yes |
| Fireplace Total | 1 |
| Fireplace Type | Stove |
| Heating Fuel | Electric, Propane |
| Heating Type | Baseboard Heaters, Stove |
| Stories Total | 1 |
| Size Interior | 1105 Sqft |
| Type | Mobile Home |
| Utility Water | Drilled Well |
Land
| Access Type | Road Access |
| Acreage | Yes |
| Sewer | Septic System |
| Size Depth | 364 Ft |
| Size Frontage | 260 Ft |
| Size Irregular | 2.24 |
| Size Total | 2.24 Ac|2 - 4.99 Acres |
| Size Total Text | 2.24 Ac|2 - 4.99 Acres |
| Zoning Description | Rr-5 |
Rooms
| Level | Type | Length | Width | Dimensions |
|---|---|---|---|---|
| Main Level | 4pc Bathroom | 8'4'' x 7'2'' | ||
| Main Level | Primary Bedroom | 10'5'' x 11'5'' | ||
| Main Level | Bedroom | 8'0'' x 5'7'' | ||
| Main Level | Family Room | 9'5'' x 9'9'' | ||
| Main Level | Kitchen/dining Room | 28'0'' x 11'5'' | ||
| Main Level | Foyer | 9'6'' x 3'6'' | ||
| Main Level | Living Room | 15'8'' x 9'5'' |
Utilities
| Electricity | Available |
https://www.realtor.ca/real-estate/26932265/1012-reg-schell-road-kilworthy
