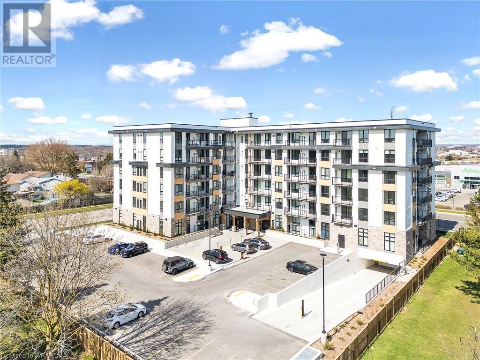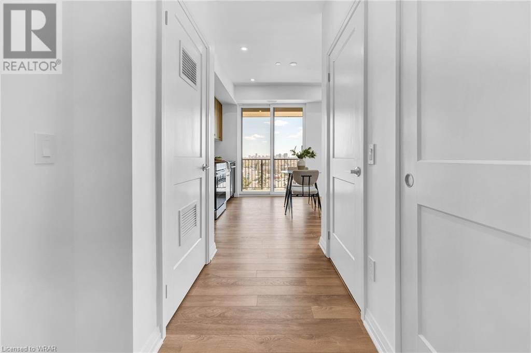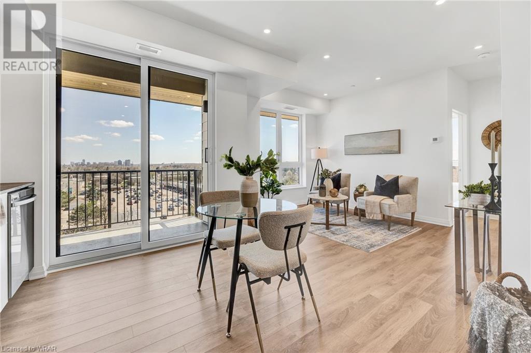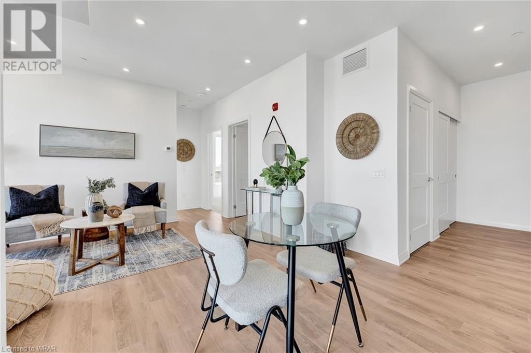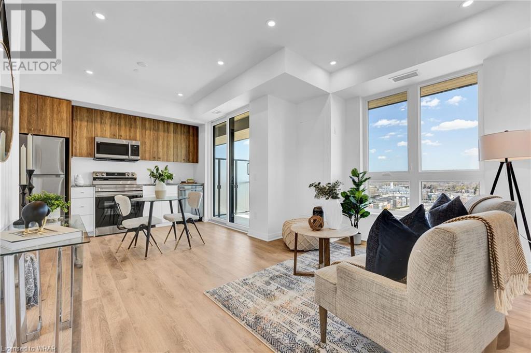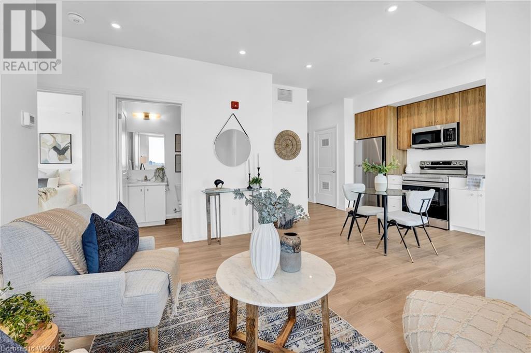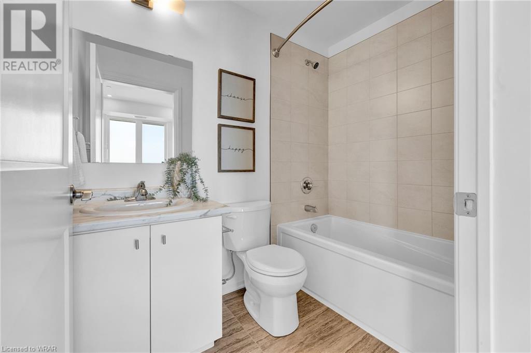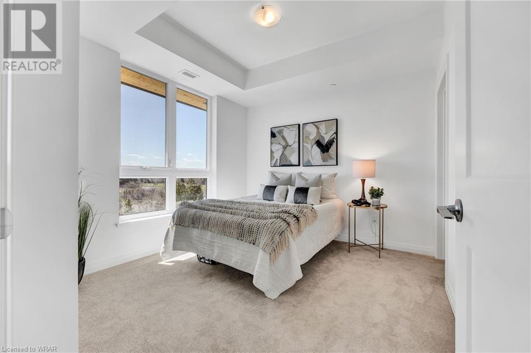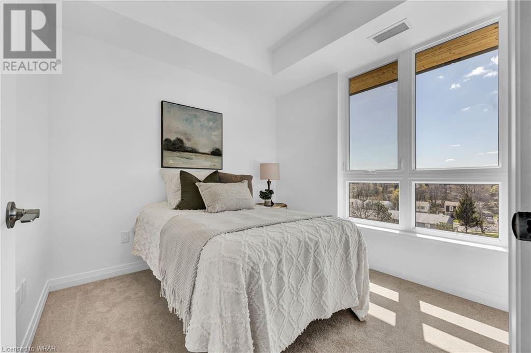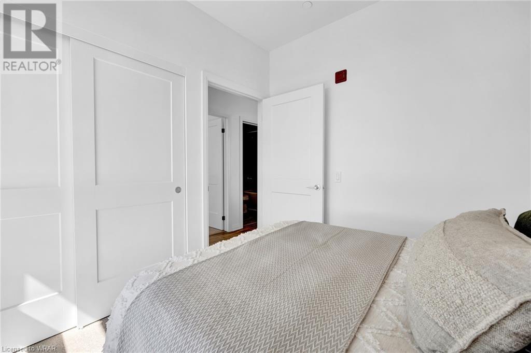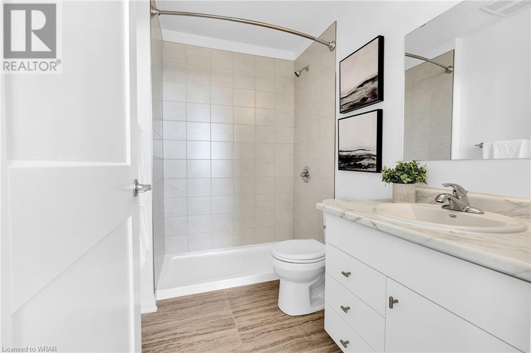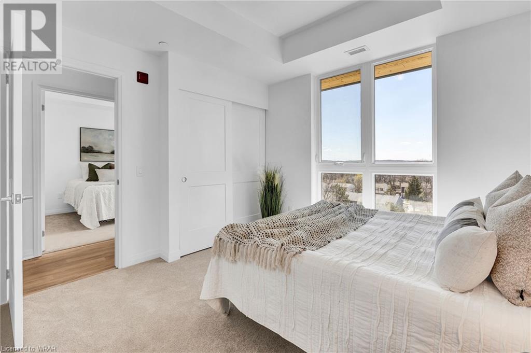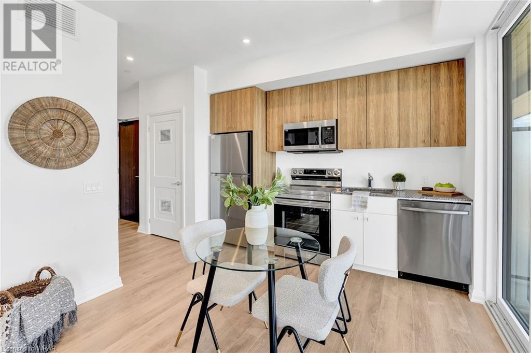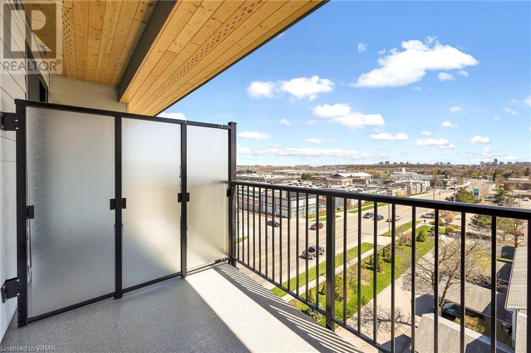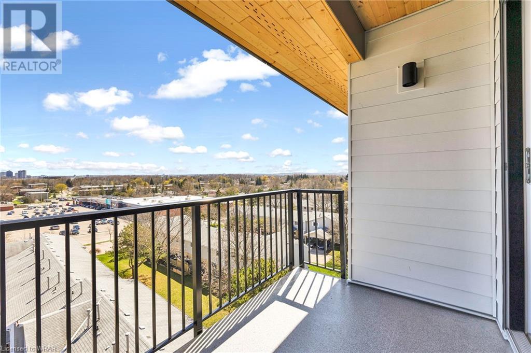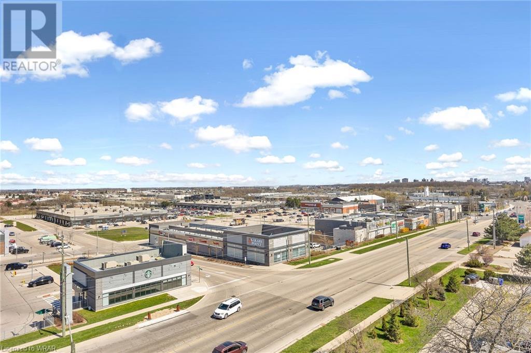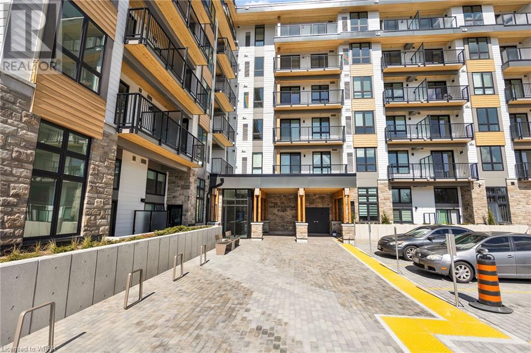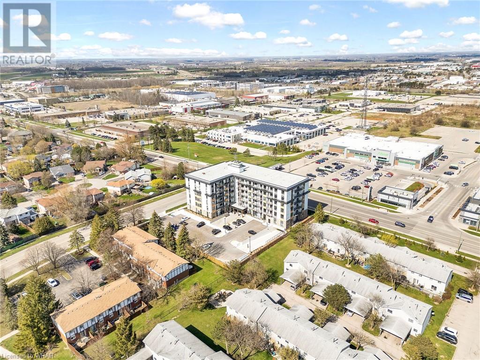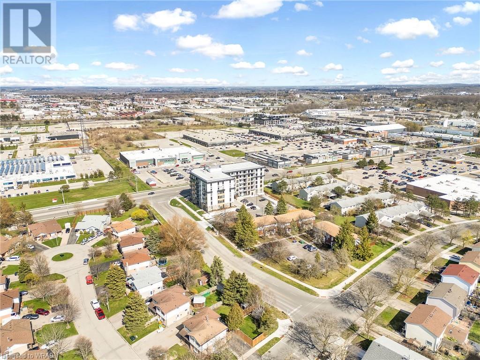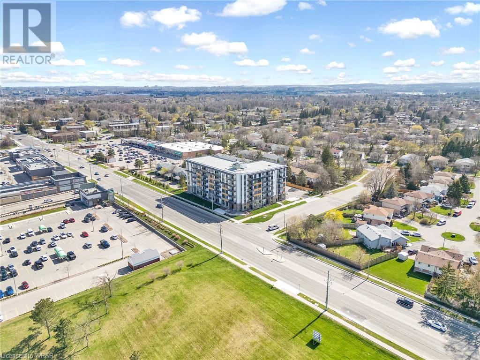101 Golden Eagle Road Unit# 615 Waterloo, Ontario N2V 1C3
$619,000Maintenance, Insurance, Electricity, Landscaping
$448.35 Monthly
Maintenance, Insurance, Electricity, Landscaping
$448.35 MonthlyWelcome to 615-101 Golden Eagle Road, where modern comfort meets convenience in a thriving community. This capacious unit, boasting two bedrooms and two bathrooms, has undergone extensive upgrades totaling $13,000, resulting in a luxurious living experience. The unit, situated on the top floor, features a southern exposure that allows for an abundance of natural light and picturesque views. It is currently unoccupied and available for immediate occupancy. The location offers easy access to amenities and public transit, with the Sobeys grocery store conveniently located across the street. Furthermore, nearby banks and the St. Jacobs Farmers Market add to the charm and convenience of the area. This community is continuously expanding and developing, making it an ideal place to call home. With ongoing investments in the area, the community is dynamic, growing, and offers an unparalleled opportunity for those seeking a premium living experience. (id:3334)
Property Details
| MLS® Number | 40578315 |
| Property Type | Single Family |
| Amenities Near By | Park, Place Of Worship, Public Transit, Shopping |
| Community Features | Industrial Park |
| Features | Southern Exposure, Balcony |
| Parking Space Total | 1 |
Building
| Bathroom Total | 2 |
| Bedrooms Above Ground | 2 |
| Bedrooms Total | 2 |
| Amenities | Exercise Centre, Party Room |
| Appliances | Dishwasher, Dryer, Refrigerator, Washer, Microwave Built-in |
| Basement Type | None |
| Constructed Date | 2023 |
| Construction Style Attachment | Attached |
| Cooling Type | Central Air Conditioning |
| Exterior Finish | Aluminum Siding, Brick, Stucco |
| Heating Type | Forced Air |
| Stories Total | 1 |
| Size Interior | 735 |
| Type | Apartment |
| Utility Water | Municipal Water |
Land
| Access Type | Highway Access, Highway Nearby |
| Acreage | No |
| Land Amenities | Park, Place Of Worship, Public Transit, Shopping |
| Sewer | Municipal Sewage System |
| Zoning Description | Rmu-20 |
Rooms
| Level | Type | Length | Width | Dimensions |
|---|---|---|---|---|
| Main Level | 4pc Bathroom | 7'5'' x 4'10'' | ||
| Main Level | 4pc Bathroom | 8'0'' x 5'3'' | ||
| Main Level | Primary Bedroom | 10'1'' x 11'2'' | ||
| Main Level | Bedroom | 9'2'' x 9'3'' | ||
| Main Level | Living Room | 9'5'' x 12'10'' | ||
| Main Level | Kitchen | 10'5'' x 10'10'' | ||
| Main Level | Utility Room | 3'0'' x 4'1'' | ||
| Main Level | Laundry Room | Measurements not available |
https://www.realtor.ca/real-estate/26806410/101-golden-eagle-road-unit-615-waterloo
