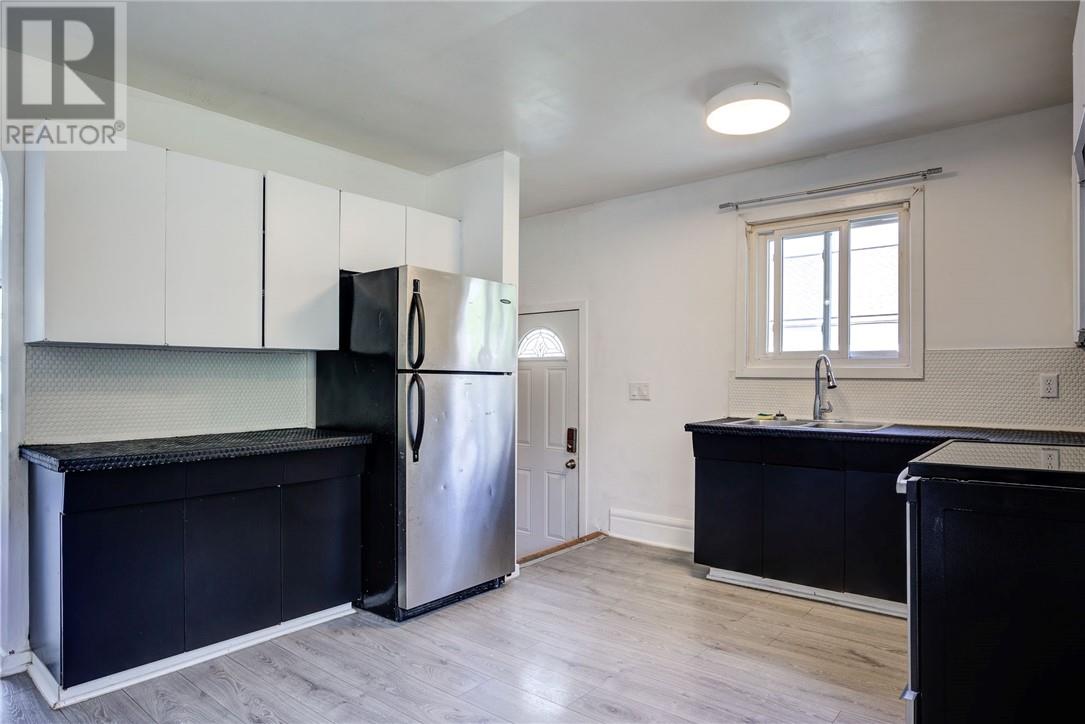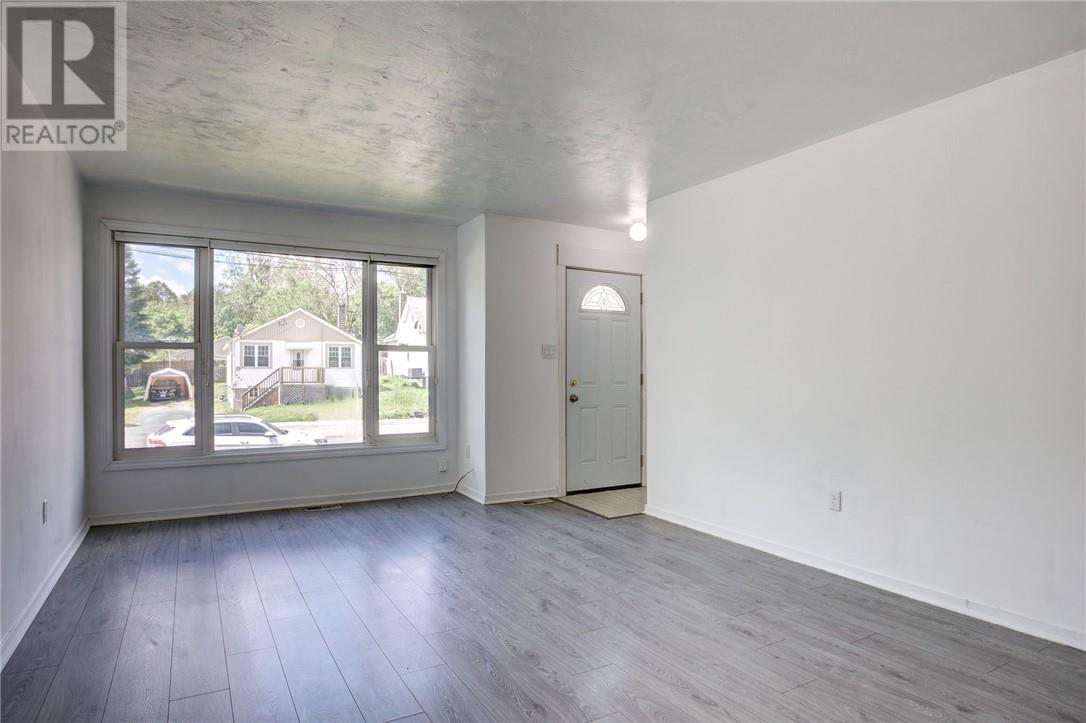1002 Bancroft Drive Sudbury, Ontario P3B 1R1
$319,900
Welcome to this charming 2-bedroom home with an in-law suite located in a prime neighbourhood, perfect for families and individuals alike. This would also make an ideal invest property, plus it is fully vacant so you could set your own rent! This well-maintained property offers a unique blend of comfort and convenience, featuring a spacious in-law suite on the lower level with a separate bedroom, providing privacy and independence for extended family or guests. The main floor, you will find two cozy bedrooms with ample natural light, an inviting living area, and a kitchen equipped with all the essentials for everyday living. The layout is designed to maximize space and functionality, ensuring a comfortable lifestyle. The in-law suite on the lower level boasts its own private entrance. This suite is ideal for extended family, visitors, or even as a rental opportunity, thanks to the separate utility meters ensuring independent billing for each unit. Located just moments away from all essential amenities, this home provides easy access to shopping centres, restaurants, parks, and schools. Public transportation is conveniently close, making commuting a breeze and enhancing the overall appeal of this wonderful property. Don’t miss the chance to own this versatile home in a sought-after location, offering both a comfortable living space and a practical in-law suite with excellent rental potential. Schedule a viewing today! The Listing Brokerage reserves the right to withhold a referral fee of 75% of the Cooperating Brokerage commission if the Listing Brokerage introduces the Buyer or their affiliates to the property through private showing. (id:3334)
Property Details
| MLS® Number | 2116848 |
| Property Type | Single Family |
| Equipment Type | Water Heater |
| Rental Equipment Type | Water Heater |
Building
| Bathroom Total | 2 |
| Bedrooms Total | 3 |
| Basement Type | Full |
| Exterior Finish | Aluminum Siding |
| Foundation Type | Block |
| Heating Type | Forced Air |
| Roof Material | Asphalt Shingle |
| Roof Style | Unknown |
| Type | House |
| Utility Water | Municipal Water |
Parking
| Detached Garage |
Land
| Acreage | No |
| Sewer | Municipal Sewage System |
| Size Total Text | Under 1/2 Acre |
| Zoning Description | R1-5 |
Rooms
| Level | Type | Length | Width | Dimensions |
|---|---|---|---|---|
| Lower Level | Other | 13'3"" x 10'3"" | ||
| Lower Level | Bedroom | 10'5"" x 8'8"" | ||
| Lower Level | Living Room | 16'4"" x 15'0"" | ||
| Lower Level | Kitchen | 14'0"" x 13'7"" | ||
| Main Level | Bedroom | 10'5"" x 8'3"" | ||
| Main Level | Primary Bedroom | 10'8"" x 10'5"" | ||
| Main Level | Living Room | 16'11"" x 16'4"" | ||
| Main Level | Kitchen | 16'4"" x 11'9"" |
https://www.realtor.ca/real-estate/26963947/1002-bancroft-drive-sudbury




























